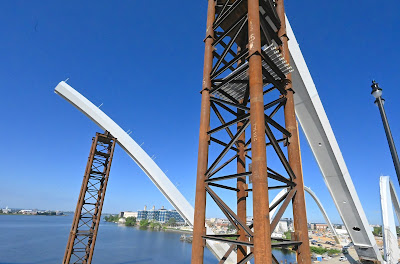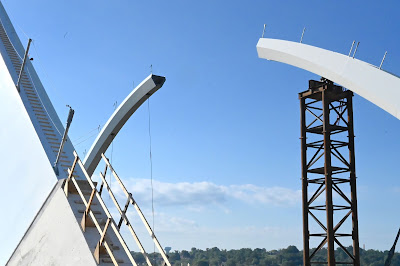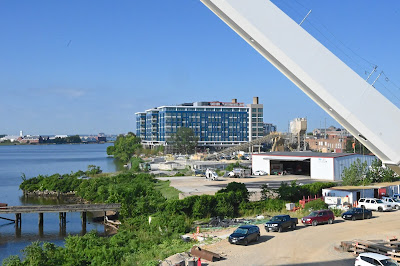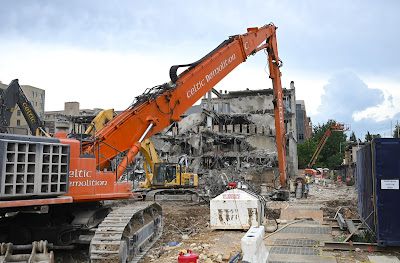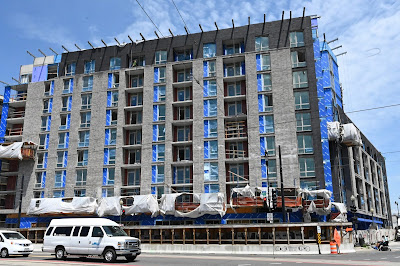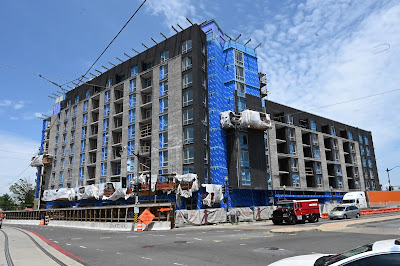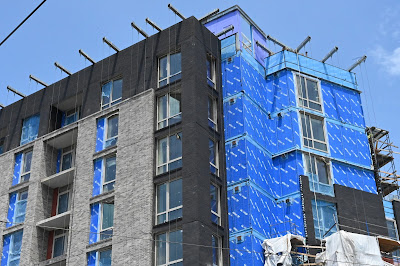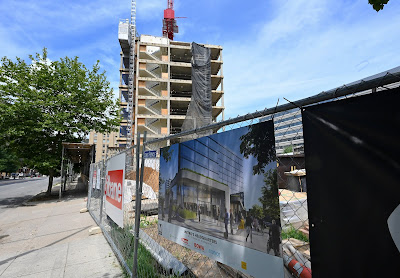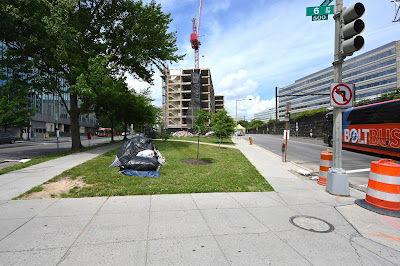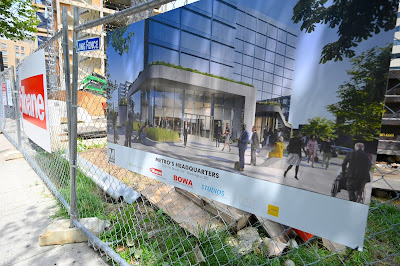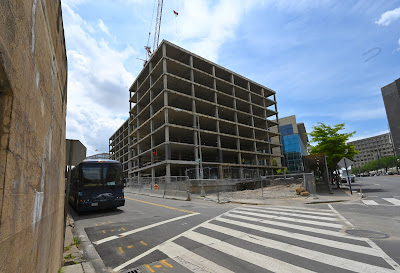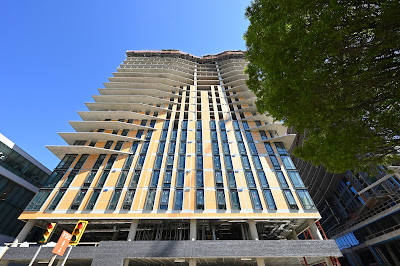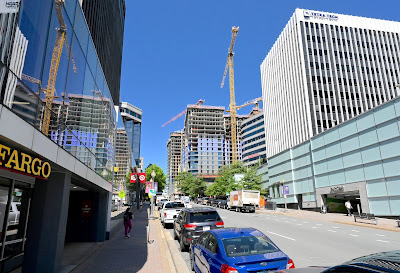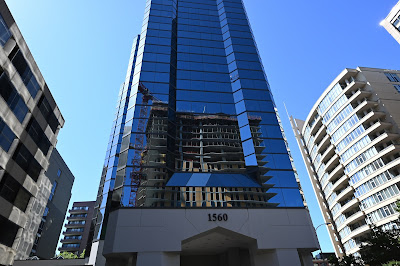Replacement of the 70 year old Frederick Douglass Memorial Bridge, aged well beyond its useful life, will improve a vital link across the Anacostia River when it completes late next year, but has already made its mark on Washington D.C.'s skyline. Built in 1950 as the South Capitol Street Bridge and serving "upwards of 77,000 cars per day" (pre-pandemic), the utilitarian structure has few admirers, but the replacement is destined to be far more appreciated. The concept took more than a decade to secure the $200m in federal funding, and is being lead by South Capitol Street Bridgebuilders, a joint venture of design and engineering lead by AECOM. The project broke ground in February of 2018. The project will not complete until late next year, but the dramatic arches will soon be fully connected.
The new bridge, at 1445 feet, will have 6 traffic lanes (one more than the current structure) and parallel arches reminiscent of sine waves that appear from the sides to bounce off the water. An enhanced bicycle and pedestrian route connecting the Suitland Parkway Trail and Anacostia Metro Station to the Anacostia River Trail, will add what the Washington Area Bicyclist Association calls the "best bicycling bridge in the region." Four pedestrian overlooks - two on each side located at the nadir of each arch - will be suspended outside the bridge frame for unobstructed views. The project will also remake the interchanges at each end of the bridge, with traffic circles replacing the South Capitol Street interchange and the I-295 / Suitland Parkway interchange at the southern end.
The new bridge, at 1445 feet, will have 6 traffic lanes (one more than the current structure) and parallel arches reminiscent of sine waves that appear from the sides to bounce off the water. An enhanced bicycle and pedestrian route connecting the Suitland Parkway Trail and Anacostia Metro Station to the Anacostia River Trail, will add what the Washington Area Bicyclist Association calls the "best bicycling bridge in the region." Four pedestrian overlooks - two on each side located at the nadir of each arch - will be suspended outside the bridge frame for unobstructed views. The project will also remake the interchanges at each end of the bridge, with traffic circles replacing the South Capitol Street interchange and the I-295 / Suitland Parkway interchange at the southern end.
Project: Frederick Douglass Memorial Bridge
Architect: AECOM lead a team as project manager, landscape architect, and engineer







