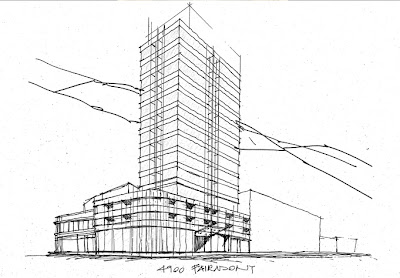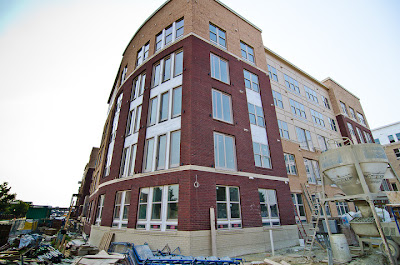

The new mixed-use project at 4900 Fairmont Avenue in Bethesda looks to have a clear path to approval, with the site plan going to the
Maryland Parks and Planning Commission next week, with an eye towards pulling permits in Q3 2012, and breaking ground in Q1 2013. Located across from Veteran's Park, the forthcoming tower represents a major step in the ongoing revitalization of the Woodmont Triangle area.
Representatives from lead developer
JBG revealed many details about the mixed-use (but mostly residential) building at a community meeting on Thursday night. The seventeen story building, designed by the
Preston Partnership, is projected to have 236 dwellings (rentals, with 15% MPDU), 6500 s.f. of retail space, and 3.5 levels of underground parking.
The design for the new building incorporates a large flat panel/bay window on each face, bookended by glass towers on the corners. According to
Mark Lange, principal at Preston, the central panels are meant to “inspire recollections of more traditional Bethesda buildings,” and if you squint, they do resemble the boxier designs of a bygone era. The ground floor retail faces mostly east, onto Norfolk, and a 4300 s.f. roof area will include a pool, changing rooms, and views down Wisconsin towards the District. Of course, this is the second plan for the site. The
original site plan was very
similar to the present plan, but impeded access to the adjacent county parking garage, creating a narrow, potentially unsafe passageway from the street to the garage. When JBG became a venture partner with
Ross/
CIM, they took a fresh look at the plans and shifted the building's footprint east, creating a wide “paseo” along the west side of the building that would double as a path to the parking garage and as community space. Only one problem – there was no garage entrance there. Luckily, after meeting with county officials at the site, developers were able to convince them to allow a renovation.

The Woodmont Triangle area was once, in attorney
Bob Dalrymple's words, “ground zero not long ago,” but much of the energy has moved southwards in the past several years. A recent zoning plan amendment was the city's first attempt at revitalizing the area, and just across Fairmont is
Bainbridge Bethesda (formerly the Monty), also a 17-story building, and the first project using the new standards of the zone. (Excavation on the Bainbridge site is just about halfway done, so expect to see cranes soon.) The amendment encourages new, denser development (read: residential), though even with the new zoning standards, 4900 had to purchase density rights from four nearby buildings.
But not everyone was happy with the project as laid out at the meeting. Representatives of a property across Fairmont protested that the shifting of the front entrance from Fairmont to Norfolk would “create dead space and turn Fairmont from a retail street into a service street.” After observing the new building would reduce the amount of retail space from around twenty thousand square feet to less than seven thousand, they went on to note the new design could worsen an already dicey traffic situation. These representatives claimed the placement of 4900's loading dock directly across from Bainbridge's loading dock would virtually guarantee daytime gridlock, citing deliveries and trash removal, and also noted that even a 5% vacancy rate could translate to as many as 300 moves a year, further slowing traffic.
Another local, who lives at the nearby 14-story
Triangle Towers, was concerned that the taller 174-foot-tall 4900 Fairmont
building would cast a shadow over Triangle's rooftop pool. (Though it wasn't available at the meeting, Dalrymple assured him they'd done a complete shade study.) The local also noted the new building could block radio and satellite dish reception in Triangle. (Some at the meeting laughed; the local replied it was no trivial matter to people who live there.) The citizen went on to say he was only there to give the developers something to think about, not to stop the project, which is just as well. Along with Stonebridge's oft-delayed-but-still-inevitable
Lot 31 project and their development of the former
Trillium site, and the Bainbridge Bethesda (nee the Monty), the redevelopment of Woodmont Triangle is looking unstoppable.
(One final note - because of the way the new building is designed, it will have a Norfolk Avenue address. Goodbye to 4900 Fairmont.)
Bethesda, Maryland real estate development news
 Trilogy apartments opened last week, and though the neighborhood's location is more contested than the Spratly Islands (either NoMa or Eckington, you pick), the first building is now open - and soon all 3 buildings and 603 apartments will be complete. Designed by the Preston Partnership and developed by Mill Creek Residential Trust, the project broke ground in March of 2011. Below are pictures of the completed portions of the building.
Trilogy apartments opened last week, and though the neighborhood's location is more contested than the Spratly Islands (either NoMa or Eckington, you pick), the first building is now open - and soon all 3 buildings and 603 apartments will be complete. Designed by the Preston Partnership and developed by Mill Creek Residential Trust, the project broke ground in March of 2011. Below are pictures of the completed portions of the building.


































 Walmart, in response, launched a
Walmart, in response, launched a 


 The Woodmont Triangle area was once, in attorney Bob Dalrymple's words, “ground zero not long ago,” but much of the energy has moved southwards in the past several years. A recent zoning plan amendment was the city's first attempt at revitalizing the area, and just across Fairmont is
The Woodmont Triangle area was once, in attorney Bob Dalrymple's words, “ground zero not long ago,” but much of the energy has moved southwards in the past several years. A recent zoning plan amendment was the city's first attempt at revitalizing the area, and just across Fairmont is 









