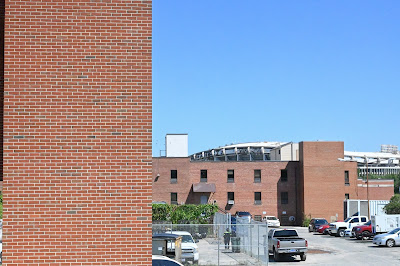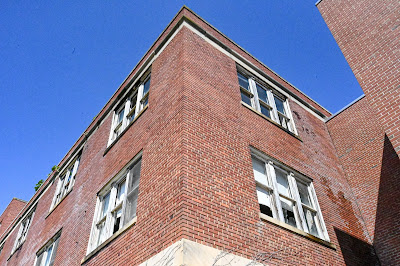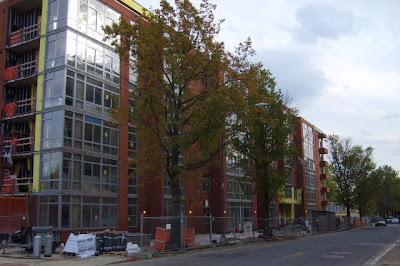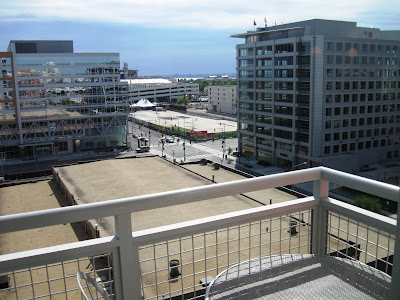A
Street Sense article recently expressed worry over the impending closing of the
La Casa homeless shelter at 1436 Irving Street, NW and the prospect of 72 extra homeless men hitting the streets just in time for hypothermia season. The emptying shelter will in fact give way to construction crews and wrecking balls, as the property is set to feature a 143-unit addition to
Donatelli Development's adjacent
Highland Park apartment building, as well as brand new 82-bed community based residential facility.
Although the development team successfully obtained a two-year PUD extension from the Zoning Commission earlier this summer, citing (surprise) difficulty securing financing giving the economic downturn, the District will still follow through with the closing of La Casa. Trailers will be removed by November 1st, paving the way for construction to begin shortly after.
Reggie Saunders of the
DC Department of Human Services confirmed that the shelter will officially close this Friday, October 15th. With PUD extension in hand, developers will have until June 27, 2012 to file for a building permit, and until June 27, 2013 to commence construction, but
Chris Donatelli, President of Donatelli Development, insists that the soon-to-begin environmental remediation work and demolition will quickly give way to actual construction in the coming months.

The news does not come as a surprise to
Steven Jackson,
Program Coordinator at La Casa Shelter, who says he's been "operating under the assumption that the shelter will shut down this Friday." Jackson says that plans have been arranged to accommodate current shelter residents by either placing them in "permanent supportive housing" or "reassigning them to alternative emergency shelters." Jackson confirmed that a few of the men had been reassigned to the
La Casa Transitional Rehabilitation Program (TRP), a more comprehensive six-month program that "provides temporary residential services for homeless men to help them to achieve self sufficiency."
 |
| Old rendering |
Originally approved as an 86-foot, 69 unit-addition, Zoning granted the development team a modification to their PUD late last week, accepting the applicant's plea to expand their residential plans from the original 69 to 143 units and push the building up to 90 feet. Additionally, a setback penthouse level will rise nine feet atop the roof line. Twenty percent of the new apartments will be "affordable," marketed at 80% AMI. The modification also permits architects to redesign the exterior facades to more smoothly blend the addition with the existing Highland Park apartment building. The newly amended PUD also rids developers of their parking space obligation, as future residents will be allotted space in the already constructed below-grade garage next door. The new Highland Park West apartment tower will front Irving Street and be directly connected to the original Highland Park. The new shelter residential facility will occupy the back half of the lot, and will stand separately from the apartment buildings.
Torti Gallas, designers of the adjacent Highland Park apartments, have passed off architectural duties to Bethesda's
GTM Architects for the new addition. Initial designs which included a lily-like glass building called the Calla Lily, a design that would have been a significant departure from Highland Park and from the architectural standards of Columbia Heights, has been scratched. Instead of creativity and innovation, architects have tapped their best tracing abilities, as "the new building will look like an exact, matching extension of Highland Park," Donatelli explained. But hey, why mess up a good thing. Highland Park has been a popular residential success since it opened in 2008, and Donatelli confirms that the last retail space has just been leased, soon to feature a brand new sports bar named
Lou's Bar and Grill.
It remains unclear how the District will foot the bill for the new shelter, or who will operate it once it's reopened, says Stephen Jackson of La Casa. Donatelli doesn't know either: "We're responsible for the demolition and the design plans, after that it's all on them."
Them being the District government, and
Lydia DePillis's
reporting at City Paper makes it pretty clear that whatever money had been previously set aside for a new La Casa is now lost or spent, and one way or the other, unaccounted for. If and when the new La Casa is made a reality, the building will be quite an upgrade from the current mess of trailers that occupy the property. The planned shelter will not serve "emergency" needs, sandwiching 15 men into bunk-lined trailers, but instead feature private one-bed apartments, better suited to rehabilitate homeless men with drug and alcohol addictions and mental health problems. The
Coalition for the Homeless, a nonprofit that currently operates the La Casa shelter, seems optimistic about its continued involvement at the Columbia Heights location, as its website reads: "The La Casa TRP was temporarily relocated to 1131 Spring Road, NW by the District government until the NEW state of the art La Casa Multicultural Center is built at its current location on 1436 Irving Street, NW." But then you would have known some of this had you shelled out the $1 for
Street Sense last week.
DC Real Estate Development News
































 design, with entrances both on the street and from the interior. Cohen did not pursue LEED certification on the building, but the building does support a green roof. Two weeks ago the Loree Grand began taking initial
design, with entrances both on the street and from the interior. Cohen did not pursue LEED certification on the building, but the building does support a green roof. Two weeks ago the Loree Grand began taking initial 















