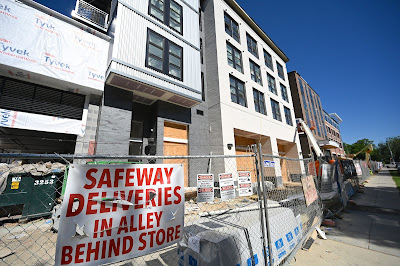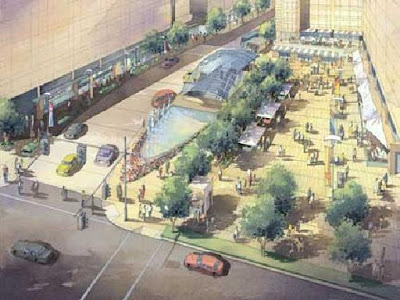
Yet another version of the redeveloped
Safeway in
Tenleytown could be in the works if the
Washington Metro Area Transit Authority Board approves a
proposal to sell an adjacent .25-acre site to
Clark Realty Capital. Clark offered to purchase the "chiller site" as an addition to the
Safeway redevelopment plan that includes residential units above the new grocery store.

For WMATA, the purchase is a chance to repurpose underutilized land, get a new air conditioning unit for two Metro stations, and possibly bank extra cash. If the sale goes through, Clark will develop the land and put a new chiller plant in the building. The air conditioner for the Friendship Heights and Tenleytown Metro stations is already about halfway through its 20-year life cycle.
“This is an opportunity for us to get some value from the real estate holdings while improving our service,” said
Steve Teitelbaum, senior real estate adviser at WMATA.
For Clark, purchasing the extra land means a continuous street front on Wisconsin Avenue and more space for development by increasing the lot to 2.75 acres from the roughly 2.5 acres it now covers. Clark's
John Sunter said additional residential or retail space will be created "generally in proportion to the increased size of the site."
 Current plans
Current plans show four floors of residential space above the new Safeway on 42nd Street. Both the lot and the building slope back toward 43rd Street. Other residential units include townhouses and free-standing houses around the property. Sunter said the team is working on revised plans using the WMATA lot and that they "look forward to sharing any changes with the community at the appropriate time."
 |
| Elevation along Davenport Street |
Redevelopment of the Safeway site has been a hot topic for some time now. Clark, Safeway and
Torti Gallas presented
revised plans in January to mixed reactions from residents. Among the concerns were issues of height and density in the primarily single-family community. Another
presentation in March showed height reduced by one story, among other alterations.
Jonathan Bender, chairman of
Advisory Neighborhood Commission (ANC) 3E, said that while

some residents' concerns were addressed in the revised plans, there still was room for improvement regarding the impact of increased density on the community.
"I, and I believe most of my fellow commissioners, do not object
per se to the level of density Safeway/Clark proposes," he said in an email response. "Instead, several of us are concerned that Safeway has not committed to the steps necessary to minimize the burden that such density could occasion. Perhaps the biggest concern is parking in the neighborhood."
He said the ANC has asked that the new residents be ineligible for Residential Parking Permits (RPPs). The project is intended to encourage public transportation in lieu of using

personal vehicles.
But the ANC likely would support using the WMATA site, especially if it facilitates the incorporation of other ANC suggestions.
"I and other commissioners actually suggested that Safeway/Clark look into purchasing this property long before we knew they had been talking about doing so with WMATA, and perhaps before they actually had done so," Bender said. "I would especially like to see the WMATA plot used in part for additional retail offerings and enhancements to the streetscape."
The WMATA board will vote on the sale proposal April 26.
Washington, D.C. real estate development news






















 from
from 
























.jpg)
.jpg)



