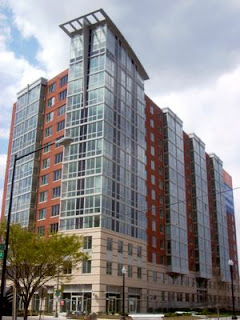Under their current Parcel D plans, two towers totaling 225 apartments (20% of which will be offered as affordable housing at 50% of AMI) will rise 102 feet in the air, extending from a single differentiated base structure that will house the 50,000 s.f. grocery store (rumored to be Harris Teeter) a 30,000 s.f. health club, and a few smaller "neighborhood-serving" retail spaces. Developers are in final negotiations with several tenants, and will make announcements as soon as leases are executed, for now renderings reveal them simply as "grocery" and "health club." Below grade parking will serve the retail uses, while a third floor parking deck sandwiched between the grocery store and apartment towers will provide spaces for residents.
 Project Manager Alex Nyhan of Forest City told ANC6D that he and his team were optimistic that the predicted LEED Silver certification could be upgraded to an ambitious Gold rating by the project's end. Shalom Baranes is responsible for the building design, which has evolved significantly over the last three years as architects and developers responded to the suggestions of the HPRB, the NCPC, and the surrounding community. While plans are firming up, there is still plenty of work to be done. Senior Vice President of Development Ramsey Meiser at Forest City explains that even if all goes swimmingly next month at the zoning hearing, architectural plans will still need to be finalized, and building permits must be secured, likely a six to ninth month process. "I'm hoping to have construction under way by the middle part of next year," Meiser says. Once a groundbreaking happens, excavation and subsequent construction is expected to last 20-24 months.
Project Manager Alex Nyhan of Forest City told ANC6D that he and his team were optimistic that the predicted LEED Silver certification could be upgraded to an ambitious Gold rating by the project's end. Shalom Baranes is responsible for the building design, which has evolved significantly over the last three years as architects and developers responded to the suggestions of the HPRB, the NCPC, and the surrounding community. While plans are firming up, there is still plenty of work to be done. Senior Vice President of Development Ramsey Meiser at Forest City explains that even if all goes swimmingly next month at the zoning hearing, architectural plans will still need to be finalized, and building permits must be secured, likely a six to ninth month process. "I'm hoping to have construction under way by the middle part of next year," Meiser says. Once a groundbreaking happens, excavation and subsequent construction is expected to last 20-24 months.Washington D.C. Real Estate Development News








