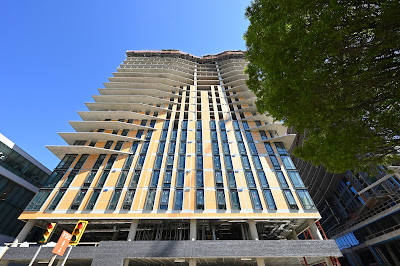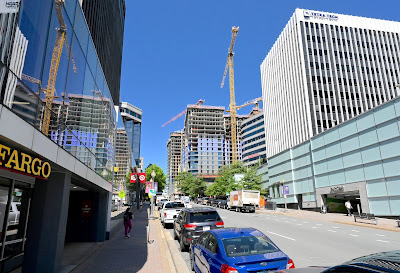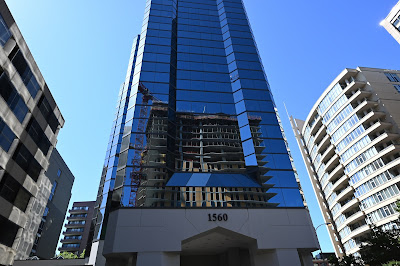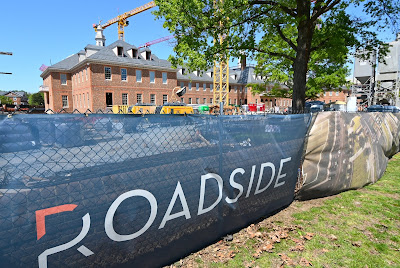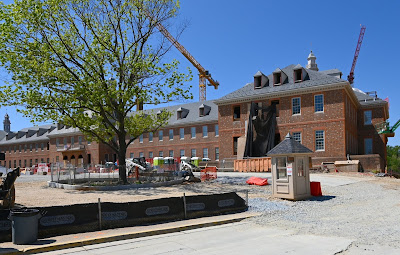The Highlands, Penzance's new mixed use development on Rosslyn's highest perch, is still a year away but taking its final shape as the buildings have now topped out. Named for it's high seat atop the hill at Rosslyn's Highlands Park, the ambitious construction project includes 3 towers with a collective 884 units - 331 rental units spread over 23 floors at The Aubrey, 104 condominiums over 26 floors at The Pierce, and 449 apartment units in a 27 story tower at Evo. Both the Evo and Pierce top out at 270' above ground.
The towers were built on the site of an office building owned by Penzance (1555 Wilson Blvd), and a fire station owned by Arlington county. The county gave Penzance a lease of up to 125 years (including options) for its site, with rent calculated based on land value minus the developer's improvements to the property, and included a new fire station incorporated into the project facing Wilson Boulevard.
The towers were built on the site of an office building owned by Penzance (1555 Wilson Blvd), and a fire station owned by Arlington county. The county gave Penzance a lease of up to 125 years (including options) for its site, with rent calculated based on land value minus the developer's improvements to the property, and included a new fire station incorporated into the project facing Wilson Boulevard.
So far, CVS and Vida Fitness have signed as retail tenants, which together with the residents will be served by a 4 level, 1060 space garage below ground. Hickok Cole, the Georgetown-based architect designing two of the three towers (Evo and Pierce), is anticipating a LEED Silver rating for the buildings.
While the Aubrey will sit on the west side of North Pierce Street - a new extension not in alignment with the existing street, Pierce (the condo) and Evo will share a "resort style pool and cascading waterfall feature" on the roof of Evo, according to Rhea Vaflor of Hickok Cole, while the condo will have its own private rooftop features, and in between will be a 3rd floor garden terrace overlook. Vaflor describes the buildings as "transformative" to that area of Rosslyn, with apartments "right-sized for the single professional and young couple" with high-end features. The project aims to finish in the 3rd quarter 2021.
While the Aubrey will sit on the west side of North Pierce Street - a new extension not in alignment with the existing street, Pierce (the condo) and Evo will share a "resort style pool and cascading waterfall feature" on the roof of Evo, according to Rhea Vaflor of Hickok Cole, while the condo will have its own private rooftop features, and in between will be a 3rd floor garden terrace overlook. Vaflor describes the buildings as "transformative" to that area of Rosslyn, with apartments "right-sized for the single professional and young couple" with high-end features. The project aims to finish in the 3rd quarter 2021.
Project: The Highlands
Address: 1525 Wilson Boulevard, Rosslyn, VA
Developer: Penzance
Architect: Hickok Cole Architects, Studios Architecture
Construction: Whiting-Turner
Use: 884 Residential units
Expected Completion: Q3 2021





