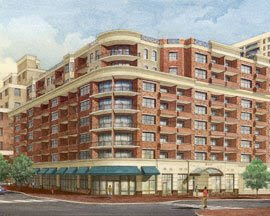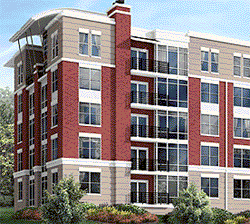 The Dittmar Company is preparing for another large residential project in Virginia Square. TBD reports that the Vienna based developer has plans to build about 500 apartments in two buildings next to the Amelia, a 102-unit building it completed in 2009. The site is one block from the Virginia Square Metro, and largely unoccupied, one of the last sizable empty lots along Wilson Boulevard.
The Dittmar Company is preparing for another large residential project in Virginia Square. TBD reports that the Vienna based developer has plans to build about 500 apartments in two buildings next to the Amelia, a 102-unit building it completed in 2009. The site is one block from the Virginia Square Metro, and largely unoccupied, one of the last sizable empty lots along Wilson Boulevard. The site plan submitted by Dittmar requests two buildings, a 12-story building along Fairfax and a 6-story building fronting Wilson, divided by an extended 9th Street, the street extension is a concept called for in Arlington's Virginia Square Sector Plan. Arlington planners say the initial concept shows two U-shaped buildings facing outward, with a shared interior courtyard divided by 9th Street with pavers connecting the courtyard halves, a concept that would imply a slower, pedestrian-favoring 9th Street. The buildings would share an underground parking garage connecting the two buildings beneath the street, which would likely require a developer-owned street with city right-of-way.
The site plan submitted by Dittmar requests two buildings, a 12-story building along Fairfax and a 6-story building fronting Wilson, divided by an extended 9th Street, the street extension is a concept called for in Arlington's Virginia Square Sector Plan. Arlington planners say the initial concept shows two U-shaped buildings facing outward, with a shared interior courtyard divided by 9th Street with pavers connecting the courtyard halves, a concept that would imply a slower, pedestrian-favoring 9th Street. The buildings would share an underground parking garage connecting the two buildings beneath the street, which would likely require a developer-owned street with city right-of-way. As with past projects, Dittmar has chosen SBE Associates for design of the building. Developers would not comment on the project, at all. "We normally don't talk to anyone from the press, ever, so there's no one to speak with" informed a receptionist, but planners say the untalkative developers plan for retail on the first floor, but that the "swing space" retail might yield to apartments. Planners called the site plan submittal "the very beginning" of the process; the next step is review by the Site Plan Review Committee, which could happen over the next several months.
As with past projects, Dittmar has chosen SBE Associates for design of the building. Developers would not comment on the project, at all. "We normally don't talk to anyone from the press, ever, so there's no one to speak with" informed a receptionist, but planners say the untalkative developers plan for retail on the first floor, but that the "swing space" retail might yield to apartments. Planners called the site plan submittal "the very beginning" of the process; the next step is review by the Site Plan Review Committee, which could happen over the next several months.Arlington, Virginia real estate development news








