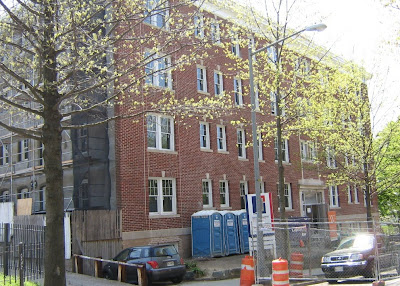 SGA Companies
SGA Companies and
Level 2 Development are finally watching construction progress at their joint residential-and-retail project at 235 Carroll Street NW in
Takoma Park, a long dormant site that Bethesda-based SGA Companies, founded by
Sassan (Sas) Gharai, purchased in 2004. Three years later, site prep was undertaken, including extensive environmental remediation and the removal of rusted-out oil drums left over from the former gas station and truck rental facility on site. Still, four years went by before construction began, last month.
Of the changes at 235 Carroll Street in the Takoma Park Historic District,
Sara Green, Commissioner of
ANC 4B 01, has no complaints. It's the site next door, at 231 Carroll St, also being developed by SGA and Level 2, that is giving her some grief.
The developers' plans for the adjacent site (231 Carroll) were approved, with suggested refinements, yesterday, June 30th, by the
Historic Preservation Review Board (HPRB), and now await final approval by the
Historic Preservation Office (HPO).
Although Green submitted in her testimony to HPRB yesterday, "Everyone I have talked to is excited about seeing a vacant and ugly lot on our 'main street' developed, and this design has several very appealing and creative features," her concerns lie with the back of the building at 231, not the appearance from the front.
Along the new "main street," the two buildings will be distinctly different, thanks to community feedback and HPO recommendations, as the HPRB Staff Report by
Anne Brockett details, "The design for [231] has changed dramatically in its exterior appearance since submission. Initially it was proposed to match the design of 235 Carroll."
In the interest of visual diversity, the newest plan for 231 Carroll St is a 5-story complex with 60 residential units, 35 underground parking spaces, and a retail component, designed with a "warehouse-inspired aesthetic" using predominantly red brick. In contrast, 235 Carroll St is a longer but shorter building, with 4 stories, 84 residential units, 70 underground parking spots, and 6,500 s.f. of ground-floor retail, featuring "yellow brick with panelized bays."
The two residential-and-retail complexes will be connected by a glass "hypen" of sorts that at once connects and separates the two buildings, which Commissioner Green appreciates, as does much of the community, according to her.
Of 231, the staff report explains that "large, street level openings have brick arches and are covered by a corner canopy suspended from metal rods. The upper story windows are 6-over-6 hoppers with steel lintels and sills. The side elevation along Cedar Street continues the warehouse materials and detailing of the main block and then at a setback and lower wing changes to a mix of stucco bays and hardiplank-sided recessed balconies. Along this elevation, the northernmost corner loses its top floor for a terrace, thus stepping down toward the adjacent historic home on Cedar."
It's the "step down" plan, on the corner of Carroll Street and Cedar Street, where Green's concerns are focused.
In her testimony to the HPRB yesterday, Green stated, "The Takoma Central District Plan specifically addresses height. It states that 'new commercial and residential buildings should be no more than 2-4 stories in height to match existing residential scale' and to preserve Takoma’s 'small/town village character'."
She continued by saying that, "The Takoma Overlay District permits heights of up to 55 feet, but as I also understand it, you have the ability to reduce the height, as needed, on case-by-case basis."
Yet, overall, the project has been well received by both ANC4B and a majority of the immediate Takoma Park community. Green also asserts that Sas Gharai of SGA, and
Jeff Blum of Level 2, have worked diligently with concerned parties, and have revised the design at 231 Carroll into something commendable. Still, she believes, it could be better, and specifically, shorter.
Meanwhile, the complex already underway at 235, dubbed
Ecco Park early on, had planned for condos but
turned rental in the spring of 2008. The project was also once in the hands of
Ellisdale Construction,
in the summer of 2010, but is currently being built by
Hamel Builders; Hamel Builders could not be reached this morning, and Ellisdale would not disclose any information on the change.
Washington D.C. real estate development news
 A city plan to overhaul a DC affordable housing neighborhood on Georgia Avenue, called Park Morton, is moving forward and the city will unveil its first apartment building on Friday.
A city plan to overhaul a DC affordable housing neighborhood on Georgia Avenue, called Park Morton, is moving forward and the city will unveil its first apartment building on Friday.




















































