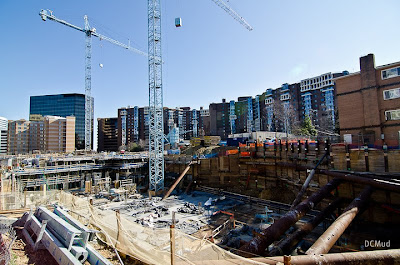
Rosslyn's
it developer,
JBG, is having quite a week. First they prep for demolition to make way for the area's new tallest building, and then they receive approval from the
Arlington County Board for
Rosslyn Commons, a mixed-use, transit-oriented development on Clarendon Boulevard. This new development will bring 454 apartments, 25 four-story townhouses, 12,000 s.f. of ground floor retail, 31,913 s.f. of open space, and four levels of underground parking to a 2.8-acre site three blocks from the
Rosslyn Metro; quite an addition for an area that has until recently been office oriented and drained of humanity after rush hour.
Replacing the current 84-unit brick garden apartments on site, the new apartments, designed by Bethesda-based firm
Architects Collaborative, will be divided among two, L-shaped towers. The first tower, bounded by Clarendon Boulevard, 17th Street North, and N. Oak Street, will offer 262 units and stand thirteen stories high, gradually lowering to eleven stories along Clarendon Blvd. All fifty-four units of affordable housing will be located in this building. The second tower will climb to twelve stories on the corner of Clarendon Blvd. and N. Ode St. and offer 192 units and retail space.
The color pallet for both buildings is planned as an attention grabbing combination of “tan-brown, reddish brown and pink-brown brick with gray-blue to gray-green metal frames.” Affordable units will include 26

two-bedroom apartments renting for $1,329, 22 one-bedroom units renting for $1,107 and six three-bedroom apartments to rent for $1,535.
Mixing up the urban vibe will be twenty-five town homes on site, separated into two rows; one will face an interior courtyard, the other will face 16th Road North.
The site scores high in the green department – both apartment buildings will be
LEED certified, and the town homes will comply with the county's
Green Home Choice Program. Commons residents will receive the uncommon bonus of
SmarTrip Fare Cards for the Metro system.
 begun skinning its Rosslyn residential projects Sedona and Slate. The two-building apartment project began construction in January of 2011, and JBG expects the project will be completed by the first quarter
of next year. Clark Construction is building the project designed by Architects Collaborative. Both apartment buildings are expected to be LEED Silver Certified.
begun skinning its Rosslyn residential projects Sedona and Slate. The two-building apartment project began construction in January of 2011, and JBG expects the project will be completed by the first quarter
of next year. Clark Construction is building the project designed by Architects Collaborative. Both apartment buildings are expected to be LEED Silver Certified.
 begun skinning its Rosslyn residential projects Sedona and Slate. The two-building apartment project began construction in January of 2011, and JBG expects the project will be completed by the first quarter
of next year. Clark Construction is building the project designed by Architects Collaborative. Both apartment buildings are expected to be LEED Silver Certified.
begun skinning its Rosslyn residential projects Sedona and Slate. The two-building apartment project began construction in January of 2011, and JBG expects the project will be completed by the first quarter
of next year. Clark Construction is building the project designed by Architects Collaborative. Both apartment buildings are expected to be LEED Silver Certified.






























 Following January approvals from the
Following January approvals from the 







