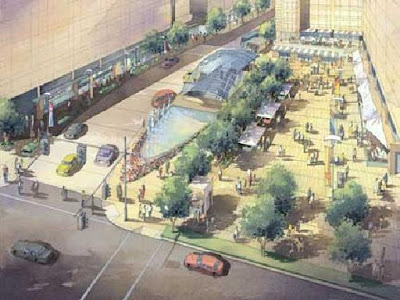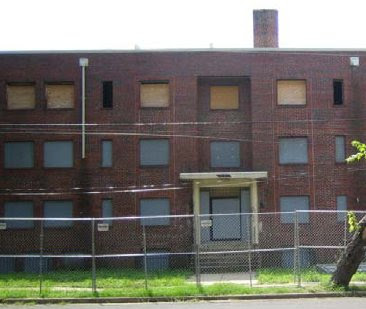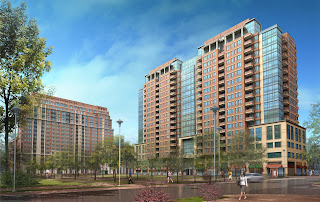A recent effort to breathe life into Georgetown's only retail mall,
The Shops at Georgetown Park at 3222 M Street, NW, has had the wind knocked out of it. The Georgetown Angels, a trio of ladies with boutiques at the mall and big voices for locally owned business, had banded together last year in a shared cause: to enliven the mall, increase exposure, and boost foot traffic off of M Street. But now, the mall is garnering some attention of a different sort, not what the Angels (think Charlie's, not Guardian) had in mind.
With the pending
closure of Barnes & Noble down the street (the massive bookseller did not renew its recently expired lease) murmurs over the future of the mall (and inklings that H&M will move from the mall and take over B&N's corner spot) increased in volume, and are gaining validity now that several mall tenants have not only been asked to leave by the end of the year, but several packed up shop just yesterday.
Although property owner and operator,
Vornado Trust Realty, would not confirm an 80,000-s.f. lease with
Target, officials from the giant retailer have been exploring the viability of a large retail site with concerns about the traffic-choked location.
It's thought that Target will likely take up the basement (now a sorry food court and a DMV branch) and possibly the ground floor. A deal with
Bloomingdales, for around 80,000 s.f., seems to have also been revived after initial talks fell through in 2008, although this is unconfirmed.
Along with a drastically different type of retailer and fewer retailers overall,
Keith Sellars of
WDCEP sees the potential for new restaurants to front the C&O Canal side of the property. Retail tenant occupancy at Georgetown Park has fallen since 2009, and
Kassie Rempel, DC native and owner/founder of mall-tenant
SimplySoles, says of the change, "It's unfortunate, but I can't say it's a surprise." Rempel, one-third of the Angels, will be in the mall until the end of the year, and although considering a few relocation options, moving to the mezzanine level of the mall, as offered by Vornado, is not one of them.
Another Angel,
Heidi Kallet, owner/founder of
The Dandelion Patch, confirms she too is leaving Georgetown Park but says her shop "will stay in Georgetown." Finishing out the trio of Georgetown retailers,
Stephanie Fornash Kennedy, owner/founder of the eponymous, eight-year mall tenant
Fornash, has also received her official notice to vacate by year's end. Rempel says it's clear that Vornado, "is clearing out the first and second floors."
There has been talk of redeveloping the Georgetown Park mall since the late '90s; most notably when
Herb Miller (of
Western Development Corp.) and
Anthony Lanier (of
EastBanc, Inc.) entered into an agreement
, in 1998, to pursue a joint venture to develop the property.
However, the mall, which opened in 1981 as a main component of the $200-million mixed use development by Western Development,
was cruising along in the '90s, and into the early 2000s, and owner at the time Georgetown Park Associates (GPA) - which obtained the deed from Western Development in 1989 - wasn't looking to sell until 2006.
In March of 2006, GPA's sale of the property commanded a hearty $84 million, from Miller. Lanier
sued Miller for breach of the 1998 agreement. Unease had been brewing between the two for a few years, after disagreeing on how to interpret an amendment, made in 2001, to the joint-venture agreement; Miller asserted that the 1998 agreement was void if not acted on by May 31st 2002.
Either way, the Georgetown Park deed was finalized on March 1st 2007.
In response to Lanier's lawsuit, as reported by the
Washington Post in April of 2010, "Western sued EastBanc and Lanier personally for more than $50 million in damages, citing a malicious legal filing and other causes."
Though it was reported that Western defaulted in excess of $70 million owed to lender Capmark Financial Group, the foreclosure was called off in May, and a Vornado led group called
AG Georgetown Park I LLC obtained the property from Capmark Finance/GP Partners LLC on July 9th 2010 for $30.8 million; significantly less ($54 million less) than Miller paid four years before.
Now, with Vornado a year into its ownership of the property, the site holds a mall that is a 30-year-old shell of its former self, and rapidly emptying. Long gone are the days when it drew local businesses, Georgetowners, out-of-towners and the like from M Street.
Washington D.C. commercial real estate news

 The building, designed by New Haven-based Pickard Chilton, will feature a number of impressive vitals, including 720,000 s.f. of office space in 24 stories (297 feet), a 5-story underground parking garage, an expected LEED Gold rating, a raised interim park (until replaced by another building), 32 bicycle parking spaces on the street and in the park. Pickard Chilton is noted for a number of large office building designs, including a senior role on Malaysia's Petronas Towers. Cooper Carry is the architect of record. The design employs a "ski jump architectural treatment" as part of its glass facade, and will be a major contributor to the upgrading of Crystal City's outdated architecture and infrastructure.
The building, designed by New Haven-based Pickard Chilton, will feature a number of impressive vitals, including 720,000 s.f. of office space in 24 stories (297 feet), a 5-story underground parking garage, an expected LEED Gold rating, a raised interim park (until replaced by another building), 32 bicycle parking spaces on the street and in the park. Pickard Chilton is noted for a number of large office building designs, including a senior role on Malaysia's Petronas Towers. Cooper Carry is the architect of record. The design employs a "ski jump architectural treatment" as part of its glass facade, and will be a major contributor to the upgrading of Crystal City's outdated architecture and infrastructure.



























