A few lots on H Street near the intersection of 7th and H, NW are some of the last undeveloped lots in Chinatown / Penn Quarter. If things go as planned,
Monument Realty's 10-storey
Gallery Tower will occupy the vacant parcel at 627 and 631 H Street NW, just a block from the corner. The future 10-story building, with a design by architect
Chris Morrison with
Cunningham Quill, is due for delivery in 2014. The site formerly housed
China Doll Gourmet, which closed in 2006 and was razed shortly thereafter.
Monument Realty
acquired the empty parcel in 2011 after foreclosing on the note it bought from Yeni Wong in 2010. Wong had plans to develop the whole corner, but failed to secure financing when financial markets soured around 2008. Douglas Development scooped up
the neighboring corner lot to the west - 675 H Street NW - last year during the same week Monument clinched 627-631, from the auctioneer. Douglas also owns the Vapiano building to the east of the Gallery Tower spot.
 |
Gallery Tower rendering
courtesy of Monument Realty |
According to one company representative, Monument hopes to expand its foothold in the neighborhood of
Chinatown / Penn Quarter. According to director of marketing
Natasha Stancill, Monument's acquisition team is looking for opportunities to develop a residential parcel close to the future Gallery Tower site. She said the firm was excited about its plans for Chinatown. "We are looking at other possibilities in the area because it is such a vibrant, exciting part of town," Stancill told
DCMud.
The Gallery Tower building plan calls for two floors, or 11,000 square feet, of retail and another 60,000 s.f. office space on floors three through 10. The project went through zoning, Office of Planning (OP), area neighborhood commission (ANC), and Chinatown Design review approvals processes when Yeni Wong controlled the property. According to the project's development manager
Pam Frentzel-Beyme, the first two floors will likely house a restaurant.

Frentzel-Beyme said the building's location would be its biggest selling point. "You can't beat being next to Gallery Place, and the design is really modern but also compliments Chinatown's history." A lot of Chinatown's office space, she noted, is in historic buildings where tenants don't get the great views that she said Gallery Tower, with its large, modern windows, would one day offer.
 |
| The former China Doll Gourmet was on the site |
Developers describe the future Gallery Tower, with floor plates that are less than 8,000 square feet, a "Class A boutique space." "We'll be targeting the type of tenant that is not going to want much more (than 8,000 square feet)," Frentzel-Beyme said. She said Monument would be targeting businesses with a "fun and creative employee base", such as design or architectural firms. "They are young, they might want to grab dinner, go over to the Verizon center, but don't necessarily need 50,000 square feet of space."
Gallery Tower is now in the building permit process and Monument says it will break ground in the first part of next year.
 |
| Floor plan courtesy of Monument Realty |
 |
| Floor plan courtesy of Monument Realty |
 |
| Floor plan courtesy of Monument Realty |
Washington D.C. real estate development news
 CityCenter DC - the mega development in the heart of downtown - is at last celebrating an executed lease for office space at the two office buildings on 11th Street. Law firm giant Covington and Burling officially announced this week they will occupy 420,000 s.f. in the office buildings when they move in the summer of 2014, accounting for 80% of the office space. Developers Archstone and Hines and Qatari financial backer Barwa Bank.
CityCenter DC - the mega development in the heart of downtown - is at last celebrating an executed lease for office space at the two office buildings on 11th Street. Law firm giant Covington and Burling officially announced this week they will occupy 420,000 s.f. in the office buildings when they move in the summer of 2014, accounting for 80% of the office space. Developers Archstone and Hines and Qatari financial backer Barwa Bank.

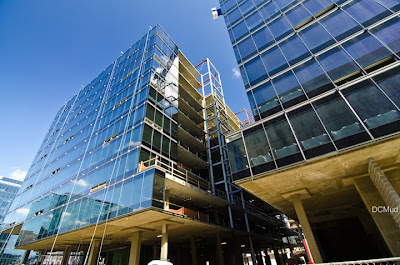


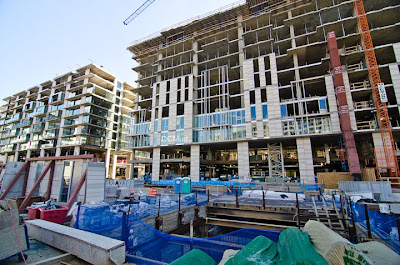



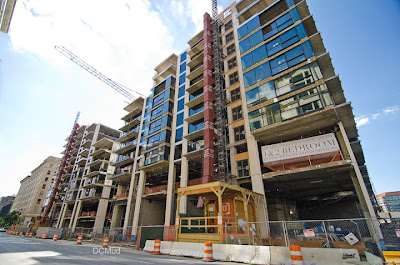
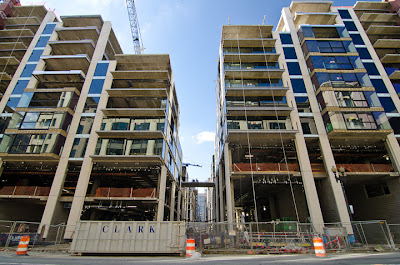

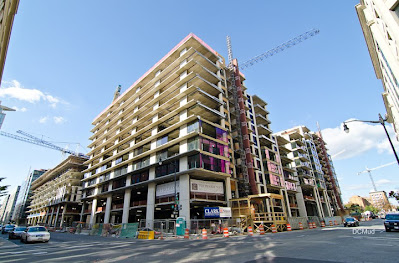


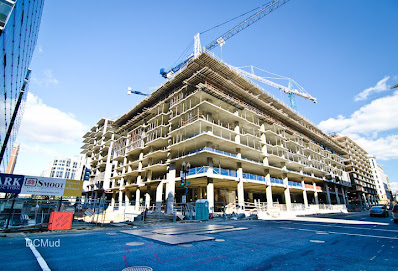
















 real estate beneath the building, Britain's FBI equivalent, MI5 has stayed in Central London as the agency has grown, moving into a rehabbed government building, Thames House (right) in 1994.
real estate beneath the building, Britain's FBI equivalent, MI5 has stayed in Central London as the agency has grown, moving into a rehabbed government building, Thames House (right) in 1994.





















