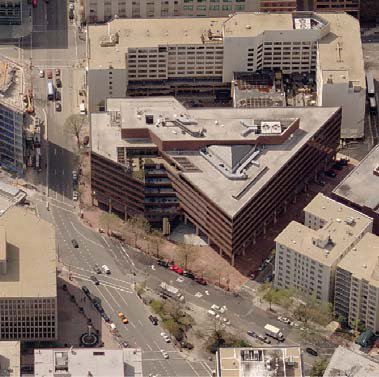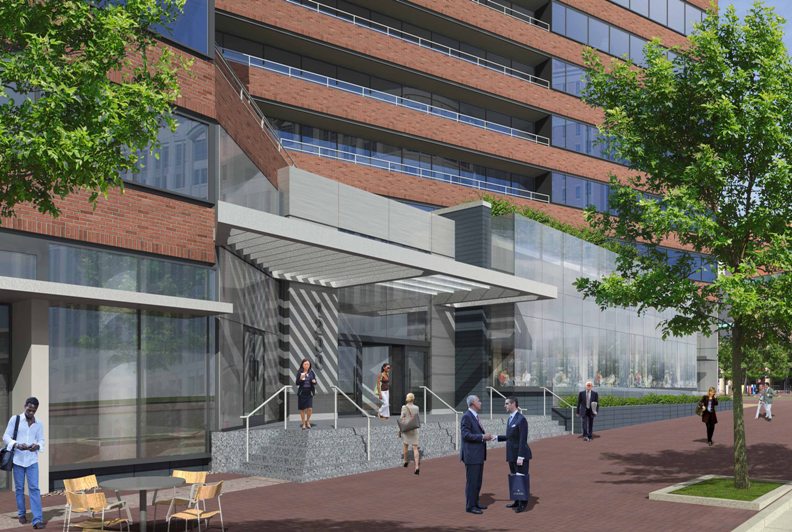 Five Dupont townhouses, vacant since 1998, got another zoning hearing on their fate today, and may actually be near approval. Some blame the cantankerousness of DC real estate tycoon Morton Bender, who obtained the property 1988 through his N Street Follies (NSF), first planning the site as an office, then as residential, and now a hotel. Throughout it all, the site has had a history of community opposition, law suits and copious ill will.
Five Dupont townhouses, vacant since 1998, got another zoning hearing on their fate today, and may actually be near approval. Some blame the cantankerousness of DC real estate tycoon Morton Bender, who obtained the property 1988 through his N Street Follies (NSF), first planning the site as an office, then as residential, and now a hotel. Throughout it all, the site has had a history of community opposition, law suits and copious ill will.Recent spurts of progress, such as approval for a planned 98-room hotel from the Dupont Circle Conservancy, have been sullied by bouts of reticence as the project team sought repeated delays in scheduled zoning and historic reviews. Fear not Dupont, something will give in the ongoing saga of N Street Follies. The Board of Zoning Adjustment (BZA) just completed a hearing on the case and, pending additional documentation and responses, will issue a decision on June 8th; the Historic Preservation Review Board (HPRB) will likely issue a decision this spring as well. Just one problem: the neighboring Tabard Inn is in a fight to the death against the planned hotel, which would allegedly diminish the quaint charm and revenue of the boutique inn.
 Andrulis Janezich Architects, the latest in a series of architects to have worked on the NSF plan, presented a design that will leave the historic townhouses at their current height, but will add a five-story rear addition, bringing the building's height to 57 ft., short of the maximum height of 65 ft. The architect says the planned rear addition will not be visible from the street; though the street is not what concerns Tabard. The hotel would have a 3.99 FAR (the max is 4.0) and will occupy 87% of the lot.
Andrulis Janezich Architects, the latest in a series of architects to have worked on the NSF plan, presented a design that will leave the historic townhouses at their current height, but will add a five-story rear addition, bringing the building's height to 57 ft., short of the maximum height of 65 ft. The architect says the planned rear addition will not be visible from the street; though the street is not what concerns Tabard. The hotel would have a 3.99 FAR (the max is 4.0) and will occupy 87% of the lot.An Office of Planning (OP) staff report indicated that the "mass is broken up by a 2,400 s.f. interior courtyard, which is enclosed with a glass curtain wall," and recommended approval. The Tabard team naturally challenged the helpfulness of the courtyard from the perspective of the street. But since originally filing an application, the team has reduced the number of parking spots from 98 to 58 and may be compelled to reduce that number further by the BZA. NSF argued that the proposed design has been scaled down and designed "with the Tabard in mind," though comments from BZA members trended toward skepticism on that score. Ultimately, the NSF team pointed to approvals by the OP staff report and the HPO staff report, suggesting that the BZA follow suit.
Represented by Arent Fox, the Tabard argued that the height of the proposed building, especially the rear addition, would dwarf the neighboring inn, blocking natural light to the outdoor dining area, parts of the indoor dining room and to guest rooms facing the new structure, making some "unrentable." Citing business concerns, Jeremiah Cohen, the General Manager of the Tabard Inn, said that the outdoor patio with its diffused natural light is a unique wedding venue; wedding business is about 15% of hotel's total revenue. Not to mention the lost customers and guests thanks to construction noise and dust should the project be approved. At least one BZA member noted that just because the NSF plan does not max out the allowable height and density does not mean the design is deferential or compatible with neighboring structures.
The BZA review was full of courtroom-style drama without the suspenseful sound effects of Law and Order (though it could have used some after more than a dozen hours of testimony). A June decision date, however, may not resolve anything. HPRB will likely issue a decision in May, but if BZA in denies the application, a new design may have to go back for HPRB review all over again. This battle might end, but the war is likely far from over.
Washington, DC real estate development news




 oofs" over the retail space to create and "continue the imagery of the hillside." Though the materials are mostly affordable, PGN tried to vary the color and use a mix of materials in the wood-framed structures to "create a dynamic design" within the financial constraints of the church's budget. Pichon said the team's efforts to maintain the views from Georgia Avenue lead them to create a main entrance from a side road, Quackenbos, and to provide multiple access points to maintain the historic stairs leading up to the old church.
The Beacon plan did not gain approval without its share of complications. Two
oofs" over the retail space to create and "continue the imagery of the hillside." Though the materials are mostly affordable, PGN tried to vary the color and use a mix of materials in the wood-framed structures to "create a dynamic design" within the financial constraints of the church's budget. Pichon said the team's efforts to maintain the views from Georgia Avenue lead them to create a main entrance from a side road, Quackenbos, and to provide multiple access points to maintain the historic stairs leading up to the old church.
The Beacon plan did not gain approval without its share of complications. Two 










