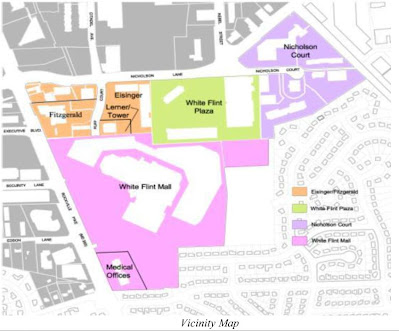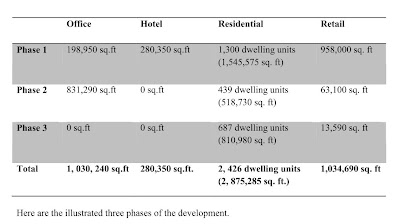 The Montgomery County Planning Board will vote today on a preliminary plan put forward by the owners of the White Flint Mall to transform the 1970's-era shopping mall into a high-density development with over 5 million s.f. of residential and commercial development.
The Montgomery County Planning Board will vote today on a preliminary plan put forward by the owners of the White Flint Mall to transform the 1970's-era shopping mall into a high-density development with over 5 million s.f. of residential and commercial development.As indoor malls fade across America, mall owners Lerner Enterprises and the Tower Companies plan to replace the mall, and an adjacent office building, which sits on 45 acres on the east side of Rockville Pike, half a mile from the White Flint Metro Station. An attorney representing the developers said the owners have declined to comment before the hearing.
The genesis for redevelopment plans came after the County's approval of the White Flint Sector Plan in 2010. That plan allowed additional development on properties in the 430 acres covered by the plan, many along Rockville Pike and near the metro, from single-use commercial to vertical mixed-use.
 |
| White Flint Mall property, Image: Montgomery Planning Dept. |
The mall redevelopment is part of the White Flint Mall District within the larger Sector Plan. Plans call for replacing acres of surface parking and the 874,000 s.f. mall with a 5.2 million s.f. development that will include commercial, residential, and hotel space. To date, the Pike and Rose has been the only project to commence since passage of the Sector Plan.
 |
| White Flint Mall Redevelopment Plan. Image: County |
Unlike the existing mall, the new plan calls for primarily underground parking and includes 1 million s.f. of office space, 280,350 s.f. of hotel space, 2,426 residential units (2.8 million s.f.), and 1 million s.f. of retail. Plans also set aside a site for a possible future elementary school, lay out a grid of public and private streets, and sketch out a new a public park area north of the existing White Flint Neighborhood Park.
Planned building heights range from 40 feet to 250 feet, with the tallest fronting Rockville Pike and the shortest buildings facing the public park. The plan, which would be built in three phases, details other public-use spaces - a central plaza, a gateway plaza, north and south gateway plazas, and a neighborhood plaza - which county planners say must be built to completion.
County planners are also requiring developers to include wayfinding signs, vegetated areas and walls, small business opportunities, moderately-priced dwelling units (MPDU's), and bicycle parking, among other obvious things like transportation and storm water management plans.
 |
| White Flint Mall Redevelopment Phases. Image: Montgomery County Planning Dept. |
Washington DC real estate and retail news







