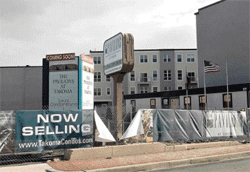 Its been a long time coming, but construction at Takoma's metro-centered residential project is at last underway. Developers have begun work at 233 and 235 Carroll Street, on the District's side of Takoma, on 2 buildings that add 150 rental apartments to the traditionally tranquil neighborhood.
Its been a long time coming, but construction at Takoma's metro-centered residential project is at last underway. Developers have begun work at 233 and 235 Carroll Street, on the District's side of Takoma, on 2 buildings that add 150 rental apartments to the traditionally tranquil neighborhood.Development partners Federal Capital Partners (FCP) and Level2 Development, (in a crowded field of partners that includes MCZ and SGA Architects), began work last week
 on the pair of buildings designed by SGA Architects, a 4-story building at the corner of Maple Avenue and a 5-story adjacent building closer to the Metro station.
on the pair of buildings designed by SGA Architects, a 4-story building at the corner of Maple Avenue and a 5-story adjacent building closer to the Metro station. Now actively under construction, Level2 partner Jeff Blum says construction to start moving up from the bottom of the hole will commence "within the next few weeks." His plan incorporates the original 4-story building, plus a new 5-story, warehouse-like building to the west, along with new mandates on what to build. "The original project was designed and permitted under a set of zoning regulations that did not include the Takoma Overlay [increased density] nor inclusionary zoning [affordable housing requirements]. " The ANC initially argued against the height, but Blum notes that the higher density is permitted under the new zoning, a decision he says is "appropriate because it is only a few hundred feet from the Metro station."
Each building will have its own parking garage (about 100 spaces total), with a total of 9700 s.f. of retail space. The buildings will be wood-framed over concrete, with differing architectural styles - the 4-story building featuring an "art-deco flavor," and the other a 19th century red brick, warehouse style apartment building. A "3-story glassy hyphen" will connect the two. Developers are shooting for LEED certification this time around, and expect completion in March of 2014.
 The project has long stuttered, and for those that enjoy the long, twisted tale that accompanies many development projects, the tale of Takoma Central doesn't disappoint. Bethesda-based architecture firm SGA purchased the lot for redevelopment in 2004, with plans to build Ecco Park condominiums - "green," but not LEED certified, said the owner.
The project has long stuttered, and for those that enjoy the long, twisted tale that accompanies many development projects, the tale of Takoma Central doesn't disappoint. Bethesda-based architecture firm SGA purchased the lot for redevelopment in 2004, with plans to build Ecco Park condominiums - "green," but not LEED certified, said the owner. To prep, the developer partially remediated the soil on the former gas station site, then announced the project in 2006. With nothing more than clean dirt at the site, the SGA sold a third of the 85 condos, but the coming housing bust forced the developer (and financial partners) to rethink, and like many other condo projects, the development went rental. At least on paper.
Returning deposit checks, SGA announced the project would still go forward, now as an apartment building. But financiers were as scarce as condo buyers, and it was not until August of 2010 that the developer thought it had a financial partner, and Ellisdale was awarded a $13m construction contract. But financing was elusive, and it was not until early 2011 that Level2 and MCZ entered the picture to partner with SGA, acquiring the second site and expanding the scope of the project. Finally, earlier this year, FCP joined the fray and the site took on new life.
"This is a neighborhood that is thirsting for new retail" says Blum of Level2, noting that the new streetscape "will better connect the Metro station to the existing shopping area on the Maryland side." In addition to the extra retail frontage, Blum says the sidewalk "is going to be vastly improved" - "from a 4-ft path of lose bricks and other obstacles" to an 18-foot wide space, including 6-foot sidewalk and space for a sidewalk cafe, for "a much nicer, and safer, pedestrian experience." Hamel Builders is doing the construction. Finally.
Washington D.C. real estate development news



 Denizens of the earthy Takoma neighborhood are finally seeing much-promised transit-oriented development beginning to sprout along underutilized Carroll Street NW, just steps from the Takoma Metro station.
Denizens of the earthy Takoma neighborhood are finally seeing much-promised transit-oriented development beginning to sprout along underutilized Carroll Street NW, just steps from the Takoma Metro station.


































