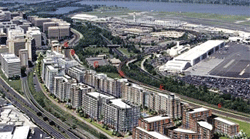
A committee convened by
City Manager James K. Hartmann is sponsoring a public meeting tomorrow concerning the further redevelopment of the
Potomac Yard segment of Alexandria. Redevelopment is currently being considered

for three portions of the area,
Landbays I and J and
Landbay G (see map, at right), with other projects interspersed throughout the sprawling 24-acre stretch of land just west of the river for which it was named.
The Potomac Yard Planning Advisory Group (PYPAG) envisions Landbays I & J as the future home of 679 units of housing, 275,000 square feet of office space and 25,000 square feet of retail. A proposal penned by Potomac Yard Development (PYD) - which seeks “227 townhouse and urban loft units with neighborhood parks interspersed” - is currently under review and will go before the Alexandria Planning Commission and City Council by spring 2009. PYD had initially petitioned for 330 units on the site.
Landbay G is under the control of developer MRP Realty, which has proposed 414 residential units in two multi-family buildings, 800,000 square feet of office space, 80,000 square feet of retail, and 625  hotel rooms “in two hotel buildings” (possibly a Hyatt) on the 13-acre parcel. That makes for a total 9 new buildings for the site, ranging in height from 52 to 110 feet, plus an open town plaza. A decision on MRP’s proposal is also expected in early 2009.
hotel rooms “in two hotel buildings” (possibly a Hyatt) on the 13-acre parcel. That makes for a total 9 new buildings for the site, ranging in height from 52 to 110 feet, plus an open town plaza. A decision on MRP’s proposal is also expected in early 2009.
These dual redevelopment efforts have been coupled with several smaller, more centrally located projects that are either currently underway or well into the planning stages. Potomac Greens, which is 85% complete, will feature 227 residential units surrounded by preserved wetlands. The Greens is also under consideration as the site of a future Metro stop.
Another PYD project in the area, the Potomac Yard Fire Station is also well into the build-out phase of its $7 million redevelopment. Once completed, it will feature 60 units of affordable housing above a brand-new fire station, 168,000 square feet of office space and 91,000 feet of open recreational space.
Plans on hand also call for the easternmost portion of Potomac Yard, Landbay K, to be reconfigured into a public park that will feature "70% passive recreation" (open lawns and plazas) and "30% active recreation" (basketball and tennis courts, trails, playgrounds, etc.). A dog park and pedestrian bridge will round out the pedestrian-friendly flourishes at other points in the development.
The Planning Commission's “work session on Potomac Yard applications” is being held this coming Thursday, November 6th at 6 PM within City Hall’s Council Chambers. Seeing as Planning Commission Chair Eric Wagner also heads up the PYPAG, this should be excellent forum for interested residents to voice questions. A separate, aesthetically-related review board, the Potomac Yard Design Advisory Committee, is holding another public forum on Wednesday, November 12th at 7:30 PM in City Hall’s Sister Cities Conference Room.

 MRP Realty and JBG Companies this week announced plans to jointly develop a new 1.9 million s.f. mixed use project at Potomac Yard, just one mile south of Reagan National Airport.
MRP Realty and JBG Companies this week announced plans to jointly develop a new 1.9 million s.f. mixed use project at Potomac Yard, just one mile south of Reagan National Airport. SK&I is the residential architect and Gensler the master planner, according to MRP spokeswoman Julie Chase. MRP also hired SK&I and Gensler for its Washington Gateway project, set to break ground this year.
SK&I is the residential architect and Gensler the master planner, according to MRP spokeswoman Julie Chase. MRP also hired SK&I and Gensler for its Washington Gateway project, set to break ground this year.








.jpg)








