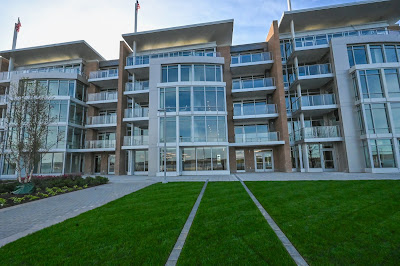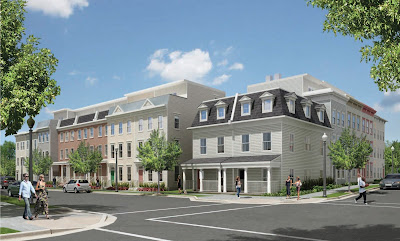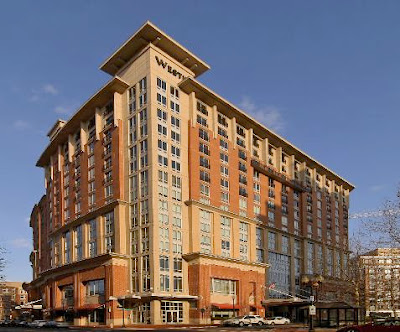Drawing the line between honest historic preservation and nagging nostalgia is a difficult task. But sometimes the more difficult task is pulling back the layers of hyperbole to find the truths hidden behind the stereotype of bad, cigar-sucking developer squashing hopes of poor, kindhearted preservationists. In October of 2009 the
Alexandria City Council upheld (with a 6-1 vote) the previous
Board of Architectural Review (BAR) decision to allow demolition of the crumbling
American Legion building at
224 North Fayette Street in the
Parker-Gray neighborhood. But in an effort to avoid demolition, owner and developer
Bill Cromley offered to delay his residential redevelopment plans for sixth months, hoping a preservationist would take the property off his hands at the city's assessed value. Nothing came to fruition. However, a bid of a different kind eventually did come, as self-proclaimed preservationist
Boyd Walker recruited a group of 25 mostly elderly and African American Parker-Gray property owners to sign an appeal petition against the proposed razing.
Although all but two of the 25 signatories (including Walker) failed to show up and voice their concerns at the Council hearing, the group went ahead with the protest and hired the formidable local law firm
Williams & Connolly to file a discrimination suit against the City Council, putting an indefinite hold on Cromley's plan to develop the property into a contemporary condominium. "Elevating architectural significance above cultural and historic significance inevitably has a disproportionate impact on buildings in historically black neighborhoods, while affording ample protections to historic structures in predominately white neighborhoods," reads the lawsuit. The building served as a childcare center assisting African American women who left their children daily to go to work, replacing the men that had gone overseas to fight in WWII. Later the building became the only American Legion post in Alexandria to serve black veterans as they returned from war, and throughout the '50's and '60's served as backdrop to community life in the predominantly black neighborhood. Later, the building became well known as a place of public drunkenness, fighting, and drug activity, until its liquor license was revoked in 1992. More recently it's remained empty, uncared for, and rotting from the inside out. It's hard to deny the building's history, but then again history is naturally embedded in everything, everywhere.
How does one decide when history is significant enough to favor preservation in the face of progress? Cromley argues that even if it is agreed that the building is historically significant (which he doesn't), there remains the question of feasibility, of practicality, of plain and simple economics. Opponents to demolition have communicated no viable plans for restoration or preservation, and the
status quo would be demolition by default. Cromley remains convinced that the money it would take to stabilize and restore the old American Legion post would be impossible to reclaim in the marketplace. But he remains open to someone stepping in and proving his estimates incorrect. In order to make renovation and re-use of an old property financially worthwhile it has to have at least one of three factors working in its favor, explains Cromley: "location, size, and/or something special or quirky about the building. This building has none of these."
Cromley, only interested in the purchased land, originally offered to give the building to the city of Alexandria for free, and even offered to pay for it to be moved some fifty feet to the neighboring parkland as well as foot the bill of a new foundation. The city declined the offer. Cromley also contacted the
Director Lonnie Bunch at the
Smithsonian whom he knew to be in pursuit of storied artifacts for his
newly planned Museum of African American History and Culture. But Smithsonian curators deemed the building unfit to convey their particular message, as they were hoping to illuminate the contrasts of "separate but equal." Historians revealed that the former nursery building in question was at the time built identically for both white and black communities.
Cromley, who has worked extensively on several successful historical restoration and adaptive reuse projects, such as the historic renovation of an
old warehouse into Virginia's first LEED-certified condos on Queen Street, and formerly served as chairman of the
Alexandria Board of Architectural Review, contends that "if this were the local
Robinson Library, the
Alexandria Black History Museum," a place built in response to one of the first Civil Rights sit-ins during which several young black men peacefully demanded library cards at the
Alexandria Library, "I'd be adamantly opposed to whomever was trying to tear it down." But Cromley believes the opposition to his development is simply a cynical stalling effort, less a move for historical preservation and more an attempt at self preservation - a self-serving attempt by Boyd Walker to garner attention and publicity as a preservationist. If this was really about preserving African American history, Cromley insists, a legitimate institution would have stepped up to the plate and offered to preserve this property. "I've been open and trying my best to facilitate that solution," he says, "but the proof is in the pudding, no one has stepped forward."
In 2007 the BAR levied the highest fine in its tenure against Boyd Walker, docking him $25,000 for tearing down the historic canopy of the
Old Town ice house at 200 Commerce Street without permission or proper permits.
Tom Hulfish, then Chairman of the BAR, chastised Walker's actions, saying, “Boyd knows the process better than most people and yet he simply ignored it. This entire episode has been an embarrassment to the historic preservation statutes." This isn't the first time Walker gotten behind efforts to stop development. Walker, this time with broader community support, helped end a larger, more expensive commercial retail redevelopment on several blocks of King Street a few years ago, squeezing the developer out of his plans with promises of protest. But Cromley insists it won't work with him. He admits the lawsuit could tie his plans up for many, many years, but isn't too stressed. "I bought the property for very little," he says, "and the market can't get much worse, so it's bound to be worth a lot more in ten years."
The trial is set for November, but the waiting game has only just begun, with the plaintiffs invoking the Equal Protection clause of the 14th amendment. "They were clever to add that civil rights claim because that opens the case up to an appeal in the federal courts...," Cromley concedes, "...this thing could drag on for a decade." In the meantime Cromley will focus his efforts on his most recent project, a pure restoration of an 1851 Greek Revival residence in the heart of Old Town, located at 227 South Fairfax. A stately home was built the decade prior to the Civil War, and the structure was quickly expanded, eventually encapsulating a pre-existing shack, serving as a rare example of a residence in which the slave quarters were actually included within the confines of the house.
Old Town Alexandria, Virginia Real Estate Development News






















































