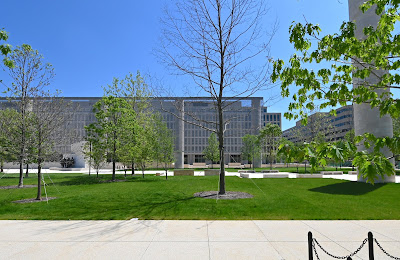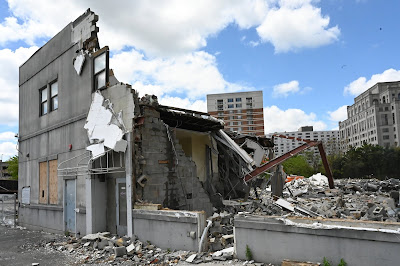The Australian embassy on Scott Circle celebrated its 50th year in 2019, but that was its last, with demolition underway to build a new chancery seven blocks due north of the White House in the diplomatic heart of Washington D.C. Bates Smart, the Australian architectural firm that designed the original mission, has fashioned a replacement that will up the sustainability ante while "paying tribute to the unique Australian landscape." The embassy staff has meanwhile decamped at the National Geographic headquarters on 17th Street during construction, demolition of the structure is nearly complete.
Having outlived its useful life - the familiar scaffolding and Australian scenery cocooning the building protected passersby from the crumbling exterior - its successor will be clad in vertical strips of glass, an interior atrium, and will be designed to achieve the "highest global environmental design standards available." A green roof with photovoltaic panels will top off the building, while the white Tennessee marble of the prior facade will be replaced by what its designers claim will be a slightly shifting facade, heavier on the north side where marble dominates, turning to a "crisp... vertical horizon edge" facing Scott Circle. The new embassy will take roughly the same shape, set back again from Massachusetts Avenue, when construction completes in mid 2022.
Project: Australian Embassy
Having outlived its useful life - the familiar scaffolding and Australian scenery cocooning the building protected passersby from the crumbling exterior - its successor will be clad in vertical strips of glass, an interior atrium, and will be designed to achieve the "highest global environmental design standards available." A green roof with photovoltaic panels will top off the building, while the white Tennessee marble of the prior facade will be replaced by what its designers claim will be a slightly shifting facade, heavier on the north side where marble dominates, turning to a "crisp... vertical horizon edge" facing Scott Circle. The new embassy will take roughly the same shape, set back again from Massachusetts Avenue, when construction completes in mid 2022.
Project: Australian Embassy
Architect: Bates Smart
Construction: Clark Construction




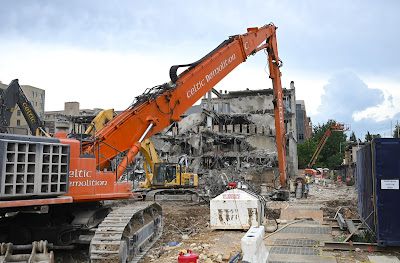











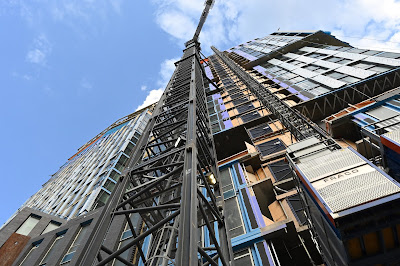




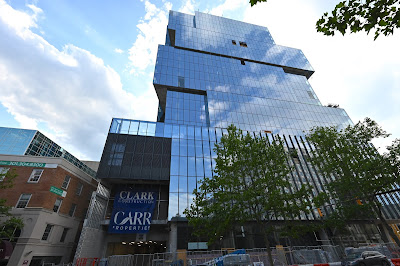

 \
\



