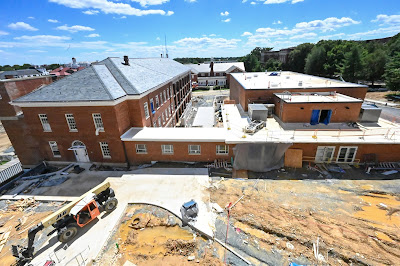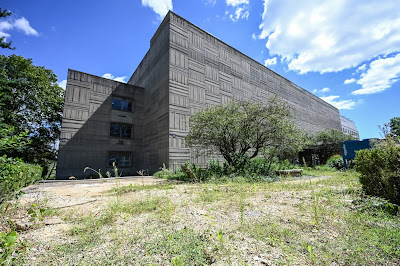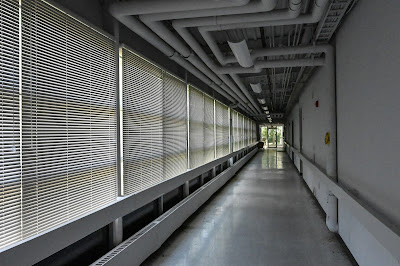The
Neighborhood Development Company (NDC), busy with their efforts to revitalize the Georgia Avenue Corridor, is now proposing a new mixed-use development just a block north of their already
approved project "The Heights," set for the intersection of Georgia Avenue and Lamont Street, NW. "The Vue," at southeast corner of Georgia and Morton and just beginning the rezoning application, will rise seven-stories above the 7,000 s.f. ground floor retail and offer 112 residences. Forty-nine parking spaces will be provided below grade. Unlike The Heights, where developers reserved half of the units as affordable housing in return for special financing options awarded by
HUD and a large tax abatement granted by the
District Council, the $30 million Vue project will be privately financed and almost wholly priced at market-rate (the bare minimum of 8% of the new project's square footage will be marketed at 80% AMI in order to satisfy Inclusionary Zoning requirements).
NDC purchased the property for $2.2 million in 2009 and will raze a rather unremarkable strip shopping center to make way for their 118,160 s.f. project. A post office at 3321 Georgia Avenue, also on the site, will remain, the
U.S. Postal Service could not be enticed out of their long term lease. With the help of project architect
Grimm and Parker, NDC will incorporate the one-story post office into their new construction plans. "The entrance to the post office will be repositioned facing Georgia Avenue," explains NDC Principal
Adrian Washington, "and the facade will be recast with brick to match the look of the first floor retail component."
Washington reports that while not many of the details have yet to come to life, several green features are in the works, as well as an indoor gym and media center. He expects "some really good, local retail" to occupy the ground floor spaces, likely restaurants and cafes. Down the street, where many online commenters were clamoring for
Trader Joe's to become the 10,000 s.f. retail anchor of The Heights, a deal has not been reached with any specific tenant. "We've been in talks with
Gary Cha [President] of
Yes! Organic Market and a couple hardware supply stores," says Washington, "but no commitments have been made."
Back up the street, The Vue's zoning application was recently set down by the Zoning Commission. NDC's legal representative
Kyrus Lamont Freeman at
Holland & Knight expects the hearing to be scheduled for late February, about the same time Washington's team anticipates a groundbreaking at The Heights. In anticipation of the Zoning review process, developers have already briefed local entities on their new development plans; most recently NDC met with the
The Georgia Avenue Community Development Task Force and have scheduled an informal meeting with
ANC 1A for December 8th. While the Vue's completion is distant, Adrian Washington expects to deliver the building within sixteenth months of a construction start, placing a ribbon cutting somewhere during second quarter of 2012.
Washington D.C. Real Estate Development News





















































