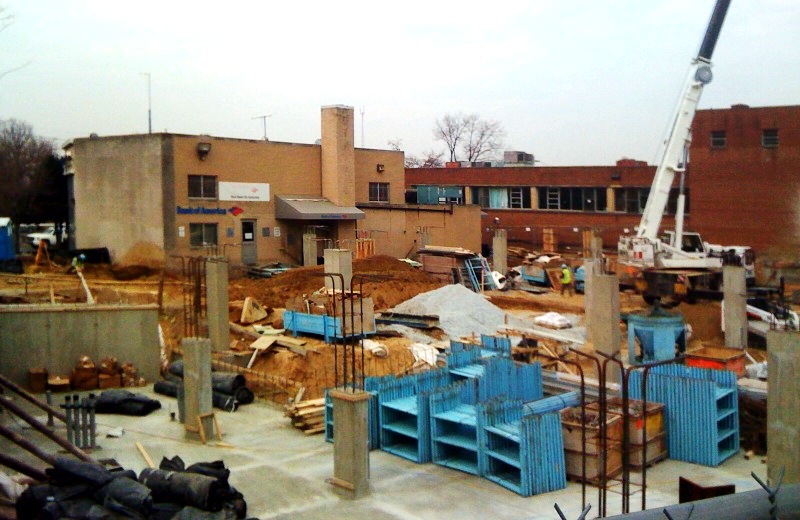 Beth
Beth  Herman
Herman
The result of a strong, symbiotic design-build effort between Square 134 Architects and Ellisdale Construction & Development, The Harrison, 5201 Wisconsin Avenue, was in many ways a significant architectural challenge.
With 48 units, a tin and brick façade, slate, glass or marble interior spaces and 9-foot ceiling heights, the 40,000 s.f. $10 million development in Friendship Heights straddles the zoning line between commercial and residential, and triumphed over considerable zoning challenges, Square 134 Architects Principal Ron Schneck said. “On Connecticut and Wisconsin Avenues, you have these very large commercial structures right along the street, and then very quickly you have residential next to that.”
At the time of the feasibility study, and many others like it, the architect said it was difficult to find affordable, developable spare space within the city. Built on a “very complicated” infill site that, in order to comply with zoning requirements, is technically considered an addition to the Bank of America, Sch neck said in order to be an addition a "meaningful connection" must be established. In this c
neck said in order to be an addition a "meaningful connection" must be established. In this c ase, the lowest level of the parking garage aligned with Bank of America, with shared parking a result. Additionally, the goal was to have the building respond to the aforementioned large scale commercial nature of Wisconsin Avenue, but also step down to the residential aspect, which is right there, the architect explained.
ase, the lowest level of the parking garage aligned with Bank of America, with shared parking a result. Additionally, the goal was to have the building respond to the aforementioned large scale commercial nature of Wisconsin Avenue, but also step down to the residential aspect, which is right there, the architect explained.
Addressing yet another facet of the architectural challenge, The Harrison was conceived to have the utmost flexibility. According to Schcneck, when a building of this nature is conceived, typically the demising partition is the bearing line, making it fairly easy from a construction standpoint. But The Harrison was created so that the building’s skin was its bearing, providing for maximum flexibility in arranging units.  With no vertical spacing, the structure is more open with horizontal banding, easily accommodating several design iterations that included roving windows and reimagining about two-thirds of the original concept. “Elements could be modified to meet the unit mix,” Schneck said, noting The Harrison’s one-and two-bedroom market-rate units range from 500 to 1,200
With no vertical spacing, the structure is more open with horizontal banding, easily accommodating several design iterations that included roving windows and reimagining about two-thirds of the original concept. “Elements could be modified to meet the unit mix,” Schneck said, noting The Harrison’s one-and two-bedroom market-rate units range from 500 to 1,200  s.f.
s.f.
With a landscaped courtyard that includes fire and water features, plus individual front terraces, in-unit task lighting and porcelain tile, at market rate The Harrison was 80 percent sold by completion. "We really had to try and crack the zoning issues," Schneck said. "It came out of the ground at a time when nothing like it was under construction."






















