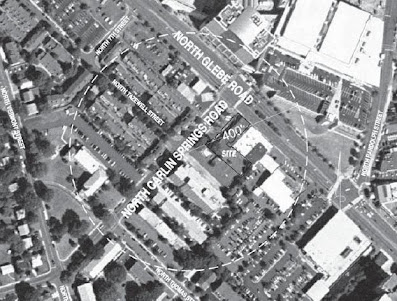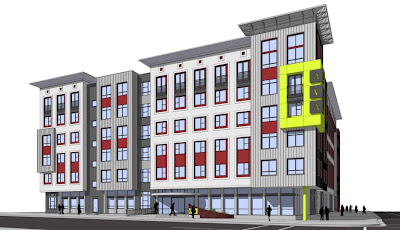
Having gained unanimous approval from the Arlington County Board back in May, The Crimson on Glebe, Crimson Partners' six-story 165-unit apartment building at 650 N. Glebe Road, across from Ballston Commons Mall, faces a clear runway toward construction.
 "We were approved for 165 apartments, so now we're working through the last of the permitting, " says Christian Chambers, Managing Partner at Crimson. "We're going to break ground in January of next year."
"We were approved for 165 apartments, so now we're working through the last of the permitting, " says Christian Chambers, Managing Partner at Crimson. "We're going to break ground in January of next year."The Crimson will also feature approximately 2,200 s.f. of ground floor retail space along Glebe Road; however, no decisions have been made yet as to a potential tenant. "With this amount of retail space, we'll probably wait until closer to delivery before we sign someone in there," says Chambers.
The site, formerly a Goodyear tire store, is located on one of the area's longest blocks, and developers, as part of an agreement with the County, have agreed to build a 220-foot extension of North Tazewell Street at the rear of the property to ease resident access without disrupting traffic on Glebe. Developers also secured increased density for the building (which was originally five stories) by agreeing to build to LEED Silver standards, and by contributing a half million dollars to the county's Affordable Housing Investment fund, $75,000 to the public art fund, and $42,000 to the utility fund.
 For all those concessions, developers get to build a mixed-use building along one of the busiest stretches of Glebe Road, just a third of a mile from the metro, in the heart of commercial Arlington, at a time when the area is just starting to transition from an auto-centric area of strip malls, surface parking lots, and office buildings (a previously approved site plan, dating from 1989, was for a four-story office building) to a more pedestrian-friendly vision of shops, restaurants, and apartments. This Janus-faced transitional moment is perhaps best summed up by developers' agreement to, on one hand, "encourage residents and retail tenants to live and work car-free," while on the other still providing 164 below-grade parking spaces. The plan also calls for additional street trees along both frontages, as well as dramatically widened sidewalks.
For all those concessions, developers get to build a mixed-use building along one of the busiest stretches of Glebe Road, just a third of a mile from the metro, in the heart of commercial Arlington, at a time when the area is just starting to transition from an auto-centric area of strip malls, surface parking lots, and office buildings (a previously approved site plan, dating from 1989, was for a four-story office building) to a more pedestrian-friendly vision of shops, restaurants, and apartments. This Janus-faced transitional moment is perhaps best summed up by developers' agreement to, on one hand, "encourage residents and retail tenants to live and work car-free," while on the other still providing 164 below-grade parking spaces. The plan also calls for additional street trees along both frontages, as well as dramatically widened sidewalks.
The L-shaped, KTGY Group-designed building will feature a small internal courtyard for residents, and a varied facade of neutral-toned brick, laminate cladding, metal panels, and manufactured stone and glass, with a residential entrance and lobby along North Carlin Springs Road. The average unit size will be just over 700 s.f.
Crimson Partners and Washington Real Estate Investment (WRIT) acquired the site for $11.8 million in June 2011; construction is expected to cost approximately $43.5 million. Crimson is also working on the 65-acre Dulles Station project along the toll road.
Arlington, VA real estate development news










