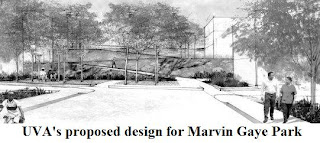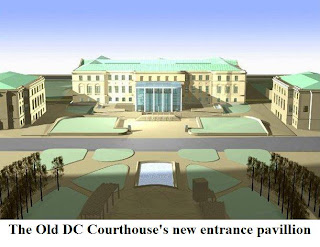 |
| Old Post Office building |
The Old Post Office Building and tower, the third tallest structure in DC (behind the Washington Monument and the Basilica), at 1100 Pennsylvania Avenue, with its cavernous atrium and spectacular architecture, is finally getting deserved, if delayed, attention as a destination venue. Long underutilized as nondescript federal offices and a food court to match, details of a new design have finally emerged.
In February, the General Services Administration (GSA) selected the Trump Organization to overhaul the building. Thursday night theTrump team presented in-depth plans for the overhaul of the Old Post Office Tower building at the annual membership meeting of the DC Preservation League.
 |
| Bird's-eye view of existing floor plan |
"Our goal for this property is to build the best hotel in Washington, DC, and realistically, the world," Horowitz told the crowd. "We see an important role as the caretaker of this historic building on our nation's Main Street." He emphasized that the plans are still in development.
Hotel drop-offs are penciled in for 11th and 12th streets, with retail and cafe space with outdoor seating on C Street and on Pennsylvania Avenue. "The building will finally be accessible to the public from all directions," Hassan said.
 |
| Idea to extend ground floor. Image: Trump Org. presentation |
The existing mezzanine will likely be expanded for a restaurant or cafe, Hassan said. He asked the audience to imagine Grand Central Station in New York. "The only difference here is that while you are at this mezzanine level you are not only appreciating the ground floor, you will also be able to look up to the north and see the clock tower, which is one of the most beautiful features of this building," Hassan said.
Hassan said that, for him, the restoration was a dream project to be approached with humility. He said the project entails a great responsibility to preserve and enhance the building "and the synergy and energy that it will bring to Federal Triangle and connecting the National Mall and the monumental core to the downtown."
Hassan said the glass annex that was added to the building in the 20th century would house banquet rooms, conference rooms, and public event spaces. The upper levels will house guest rooms that will preserve the building's original room layout. The larger, postmaster general's office on the fifth floor, for example, might become a suite, Hassan said. Some windows might be added on the ninth floor to "give incredible views of the city."
In Hassan's eyes, “the building has these incredible bones and all you have to do is work with it and respect it.” The Trump team - with Donald Trump's daughter Ivanka Trump heading the DC project - has set a timeline for breaking ground in 2014 with delivery of a 250-room hotel in 2016.
 |
| Tentative rendering. Image: Trump Organization presentation |
The building, dating back to 1892, was almost torn down in 1926 when construction on the neo-classical Federal Triangle began and the building went out of style. Demolition permits were again issued in the 1970s, but a small group of protestors formed the "Don't Tear it Down" movement to save the building. That group later turned into the DC Preservation League.
Washington D.C. real estate development news




 construction
construction 




 Ward 8 and the hospital itself.
Ward 8 and the hospital itself.























