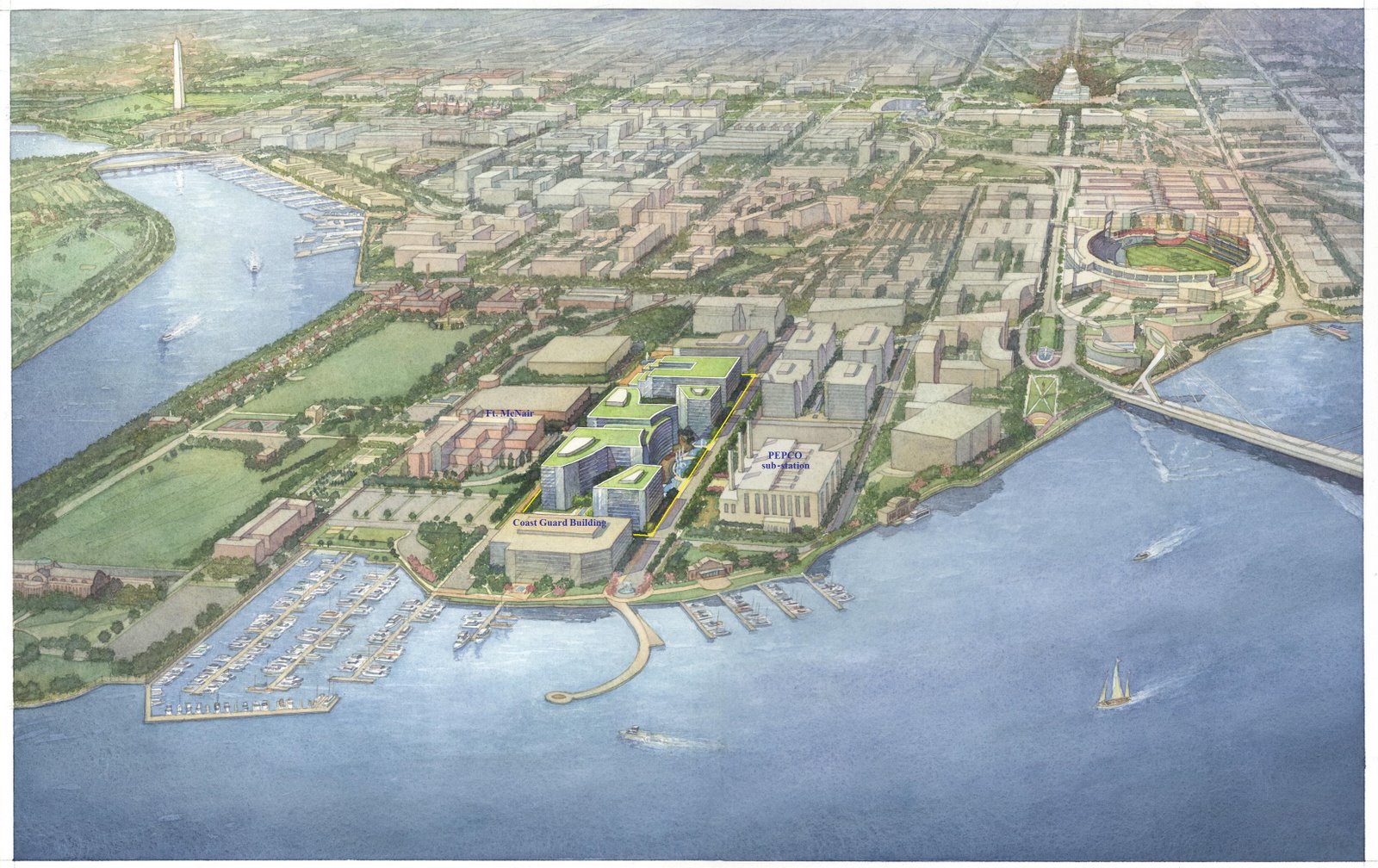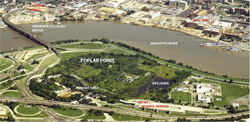 Pictured: Mark Bucci (Camden), Screech (Nats Mascot), Bob Wilson (Donohoe), Neil Stablow (Donohoe), Greg McCarthy (Nats)
Pictured: Mark Bucci (Camden), Screech (Nats Mascot), Bob Wilson (Donohoe), Neil Stablow (Donohoe), Greg McCarthy (Nats)The project, named for developer Camden Property Trust, will rise out of a previously vacant site, nearly the size of the Nats’ outfield. It’s been duly noted that a structure named “Camden” might be more appropriate in Baltimore, a (Nats fans’) stone’s throw from Camden Yards.
The 276-unit building, designed by WDG Architecture, will rise over 10 ten stories and feature a rooftop pool, a courtyard, “high finishes and upscale residences”, three levels of underground parking, and will sport a grey-brick exterior of contrasting textures and colors: smooth vs. rough, and light vs. dark.
These aforementioned features create a view of the buildings, but a view from the building may be even more impressive, according to Sean Stadler at WDG Architecture: one, there may be a view up to the Capitol to the north and the Anacostia River to the south, at least for upper-floor dwellers; and two, the rooftop deck will offer a view into the ballpark, transforming the pool into cheap seats at game time. Reminder: binoculars not waterproof.
According to Susan Goldstein at Donohoe, Camden South is the first multi-family project to get off (or in) the ground in the area for 3 and a half years, and “the Capitol Riverfront BID is working to incorporate this site into the BID.” Also of note yesterday, a win for the Nationals who squeaked by the Phillies for a 2-1 victory.
Washington D.C. real estate development news











