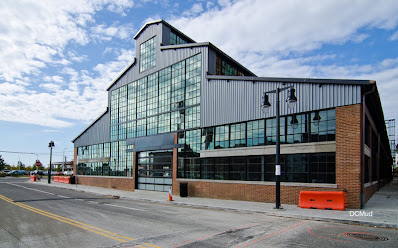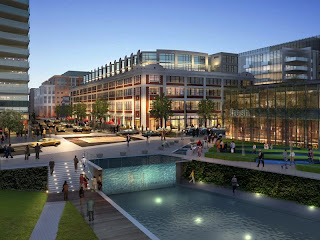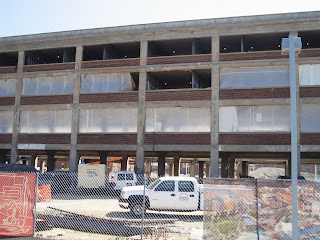Mayor Adrian Fenty,
Washington Nationals President Stan Kasten and various District officials gathered at today
Nationals Stadium for a press conference with a two-fold purpose.
First, to pat themselves on the back for the redevelopment initiatives currently underway in Southeast, and second, to ensure the public that those projects are still very much on track, even as the commercial real estate market remains perilously on edge.

"A lot has happened in just over a year since the Anacostia Waterfront Corporation was dissolved into the rest of the government," said Fenty. "I think, from my perch, that there's probably even more decision-making, fast action and decisiveness by having the Council and Executive Branch in charge - with no fault going down on the input of the community and making sure we follow the original plan."
Fenty also gave a brief rundown of the $8 billion worth of development, infrastructure and community projects targeted at reinvigorating the city’s waterfront: Poplar Point ($2.5 billion), the Southwest Waterfront ($198 million in TIF/PILOT funds), Hill East ($1.4 billion), Park at the Yards ($42 million), Marvin Gaye Park ($7.7 million), Canal Park Development Corp.’s as-yet unnamed Ballpark District park ($13.1 million), the South Capitol streetcar line ($30 million), the 11th Street Bridge project ($260 million), the Anacostia Riverwalk Trail System ($50 million), Diamond Teague Park ($16 million), the St. Elizabeths plan (as-of-yet unbudgeted) and various community initiatives such as the Green Summer Job Corps, an online water quality monitoring system, a new stormwater rate structure and the Anacostia 2032 plan – which seeks to make the polluted river “boatable, swimmable and fishable in 25 years.”
“I’ll tell you what’s going to happen along the Waterfront in the decades and years and months and days to come,” said George Hawkins, Director of the District Department of the Environment. “We will have a cleaner river. We will have a better environment…At the same time, we are going to bring almost unparalleled economic vitality and jobs to this city.”
With regards to the economy, Mayor Fenty presented an optimistic view of the impact the fiscal crisis is having on projects heading down the development pipeline. “The national economy, as everyone is aware, is having an extremely hard time. The District of Columbia is not immune from that, of course, but there is a certain degree of insulation and there’s a large degree of momentum, which is allowing a lot of projects…to continue to go forward,” said Fenty.
Deputy Mayor for Planning and Economic Development, Neil Albert, followed up Fenty’s remarks by characterizing developers with stakes in Southeast projects as “still very bullish,” despite a dearth of client interest in the commercial real estate market. “While some of the surrounding areas are having difficulty leasing space, they're still leasing space here in the District,” said Albert.
Interested citizens will have to chance to examine the marketplace for themselves this coming Saturday, November 15th, as the District hosts a “Community Education Fair” at Nationals Park. Several District agencies, local developers, community groups, and local not-for-profit organizations will lead bus tours to the site of upcoming projects and panels on the Southeast redevelopment. For more information, visit the District’s website.
 With exterior construction of the boilermaker retail building complete, southeast DC will soon have its own retail pavilion in one of the city's more exciting venues. Forest City started construction on the project in late 2011, turning the century old boilermaker building of the Navy Yard into a waterfront retail locale for destination restaurants. With exterior work complete, tenants are now beginning to build out their restaurants, which should put opening day next spring. On track so far are Buzz Bakery and Blue Jacket brew pub, both operated by Neighborhood Restaurant Group. Blue Jacket, named after the common apparel for navy personnel, will take the end space (on 4th) with walls of glass reaching 3 stories to the steel raftered ceiling. On tap at the opposite end (on 3rd) is Willie's Brew & Crew (a sports bar & barbecue) from restaurant mogul Xavier Cervera, as well as a drycleaner. BRB, which had originally signed on, is no longer on the list, but officials say a burger joint is likely. Across the street construction is underway on a new apartment building, Harris Teeter, and now a Vida Fitness.
With exterior construction of the boilermaker retail building complete, southeast DC will soon have its own retail pavilion in one of the city's more exciting venues. Forest City started construction on the project in late 2011, turning the century old boilermaker building of the Navy Yard into a waterfront retail locale for destination restaurants. With exterior work complete, tenants are now beginning to build out their restaurants, which should put opening day next spring. On track so far are Buzz Bakery and Blue Jacket brew pub, both operated by Neighborhood Restaurant Group. Blue Jacket, named after the common apparel for navy personnel, will take the end space (on 4th) with walls of glass reaching 3 stories to the steel raftered ceiling. On tap at the opposite end (on 3rd) is Willie's Brew & Crew (a sports bar & barbecue) from restaurant mogul Xavier Cervera, as well as a drycleaner. BRB, which had originally signed on, is no longer on the list, but officials say a burger joint is likely. Across the street construction is underway on a new apartment building, Harris Teeter, and now a Vida Fitness.


















































