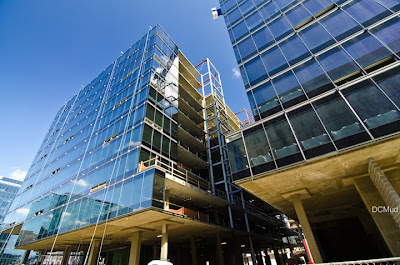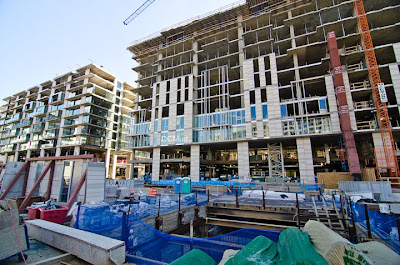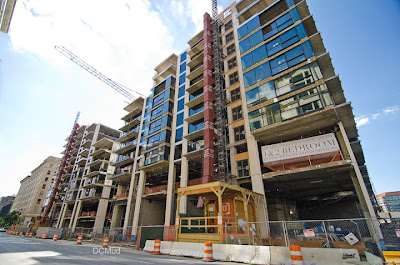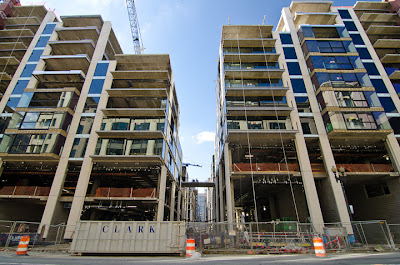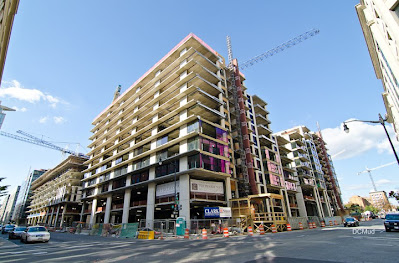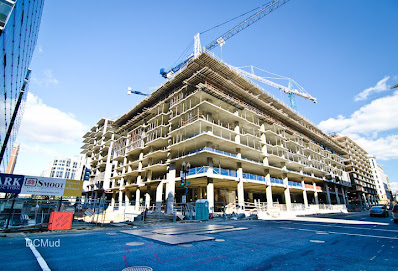
Two months away: So say developers of
CityCenterDC, for now downtown Washington DC's largest surface parking lot, who are poised to announce an official start to their transformative mixed-use plan to develop nearly 700 units of housing, 185,000 s.f. of retail, 520,000 s.f. of office space, and central shopping plaza, to replace the site left vacant when the forgettable convention center was demolished in March of 2005. Officials say they are nearly set to announce a late April or early May start date to the project, despite any lack of signed tenants to date.

The upcoming groundbreaking is in keeping with the April start date
Hines officials promised DCMud in June of last year, though it represents a slippage from original intentions to start construction in early 2008 amid the financial crisis. Current tenants such as
Bolt Bus have been given until the end of March to vacate the site. With a spring construction start, developers should wrap up construction by late 2013, just as the
Convention Center Marriott is

nearly finished next door, a pair of events that should have a profound impact on downtown and Mt. Vernon Square, already a bottleneck for traffic.
Filling the chasm downtown, the
Hines-lead team, chosen by
Mayor Anthony Williams, will rebuild 10th Street and add an east-west oriented pedestrian shopping plaza, hotel, apartments (458), condominiums (216), parking (1500+ spaces) and two office towers. The central retail plaza will be framed by stepped-down buildings to encourage a naturally lit shopping thoroughfare, in what
Mayor Adrian Fenty predicted will be a "bustling area where people come after work to shop or eat or to hang out, a city center." The whole site is designed to achieve LEED Gold certification.





Construction without an anchor tenant would be an important indicator of faith in the downtown commercial market, as DC's retail spaces show strong demand, financial markets stabilize and the Washington DC office market remains buoyed by an expanding federal presence. CityCenter's backers have been energetically courting large tenants to sign on prior to construction and have tantalized news purveyors that brand name leases are "in the works."
Howard Riker,
Vice President at Hines, told
DCMud last June that the team was reworking some of the floorplans to make way for a major tenant, soon to be announced, and the team has been close to signing several tenants that could have anchored the project, a prospect that still might be close at hand, but there are "no signed leases to date" says Hines'
Dawn Marcus. Larger office projects such as
Monday Properties' 35-story office tower in Rosslyn have since broken ground
sans lessee.
 Gerry Widdicombe
Gerry Widdicombe,
Director of Economic Development for the
Downtown Business Improvement District (BID) notes the difference 185,000 s.f. of retail will make for downtown. "This is really the capstone for downtown DC. We have about 5 million square feet [of buildable space] left on vacant lots or dilapidated office buildings...the old convention center site is about 2.5 million [s.f.] of that, 1.8 million is the
air rights building, then we're almost built out." Widdicombe credits former city leaders with setting parameters of a strong residential presence rather than solely office space - despite the commercial's greater tax base value, and for fostering a vision of a retail center. "Everything's working pretty well. The thing we're lacking is retail, hopefully we'll have an
Apple store, maybe a
Bloomingdales, to get us over 500,000 s.f. of destination retail." He notes that when the BID formed downtown had 95 surface paking lots and 30 dilapidated buildings. "Now we've got 5."
Putting that concept to paper, and soon to ground, is the worldwide team of
Foster + Partners, which created the master plan and is bookending the site with apartments (overseen by
Archstone) and office towers, and
Shalom Baranes, designing the interior condominiums and integrating the retail. Along with a new 10th Street and I Street, the plan introduces a new vertical pedestrian street ("9 1/2 St"), an east-west pedestrian promenade, and at their intersection an expansive public plaza encompassed by two-story retail spaces with street-level access. The dominance of retail is not lost on its designers and developers, who sloped rooflines downward to the plaza and raised ceiling heights, a major sacrifice in a height restricted city, while stacking an extra floor of retail and creating - if successful - a destination akin to the European fountain, albeit less historic. DC is a city without plazas, and the architects have their sites set on a remedy.
"The real focus of the project is the public realm and retail" says
Robert Sponseller of Shalom Baranes, a design principal for the project. "If you take the architecture aside, DC has always lacked a critical mass of urban retail. We're stuck with low height, so our retail space is squeezed. Here the ceiling heights are 16-22 feet, with a 2nd level of retail around the public plaza area...these are literally modeled on the best European street designs of Barcelona and Berlin." Sponseller says the alleys, or
"intimate pedestrian streets," in his words, are 24 feet in width beneath residences that stoop to 4 or 5 stories above the plaza. "The Foster plan is remarkable for its clarity and simplicity. There is great

pedestrian access, its really an intense, mixed-use project" says Sponseller.
The northern tier of the lot will be filled by a public park on the western margin, a hotel north of I Street in the middle, still just conceptual and without a flag, and a lot on the east owned by
Kingdon Gould that has no firm plans for development at this time. Gould obtained the land in a swap with the city, giving up real estate at the Convention Center Marriott to get the northeast parcel of CityCenter.
Hines is a Houston based, privately owned real estate investment firm with offices in 68 U.S. cities and 15 countries. Old convention center photo courtesy
Wrecking Corporation of America.
Washington, DC real estate development news
 CityCenter DC - the mega development in the heart of downtown - is at last celebrating an executed lease for office space at the two office buildings on 11th Street. Law firm giant Covington and Burling officially announced this week they will occupy 420,000 s.f. in the office buildings when they move in the summer of 2014, accounting for 80% of the office space. Developers Archstone and Hines and Qatari financial backer Barwa Bank.
CityCenter DC - the mega development in the heart of downtown - is at last celebrating an executed lease for office space at the two office buildings on 11th Street. Law firm giant Covington and Burling officially announced this week they will occupy 420,000 s.f. in the office buildings when they move in the summer of 2014, accounting for 80% of the office space. Developers Archstone and Hines and Qatari financial backer Barwa Bank.

