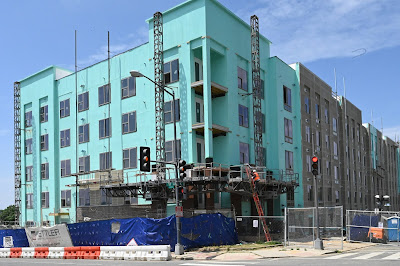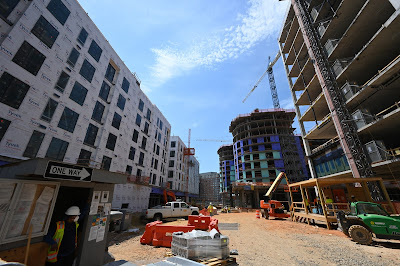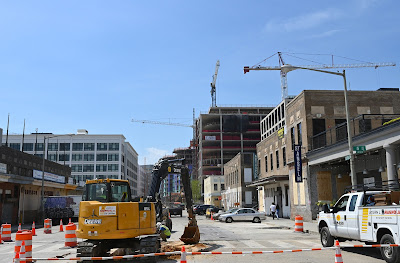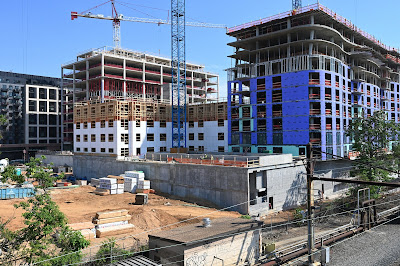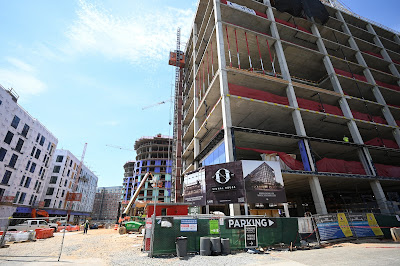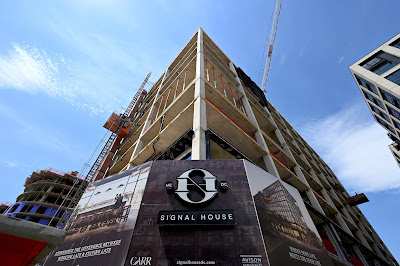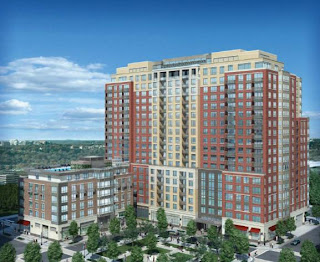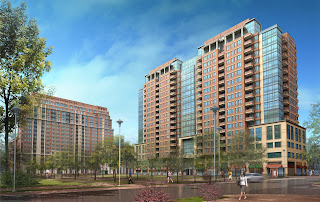The second phase of the Flats at Atlas, the new apartment community in the Carver / Langston neighborhood of northeast DC, has now moved to exterior work, with completion slated for early 2021. The project, perched on a hill with direct views down Maryland Avenue, offers vistas that end at the Capitol dome for some of the 325 rental units. The project sits directly across the street from the Hechinger Mall, a parking-dominated strip that is also slated for redevelopment.
The first phase of the Flats, a 257-unit apartment building initially titled Arboretum Place for its close proximity to the national gardens, was built by Clark Realty Capital in a two-year construction project that broke ground in 2010. In 2016, Clark sold the project, including the completed Flats of Phase 1 and adjacent lot, to a JV between Kettler and Westbrook Partners for $95m.
The first phase of the Flats, a 257-unit apartment building initially titled Arboretum Place for its close proximity to the national gardens, was built by Clark Realty Capital in a two-year construction project that broke ground in 2010. In 2016, Clark sold the project, including the completed Flats of Phase 1 and adjacent lot, to a JV between Kettler and Westbrook Partners for $95m.
Project: Flats at Atlas, Phase 2
Developer: Kettler, Westbrook Partners
Architect: Dwell Design Studio
Construction: CBG Construction
Use: 325 apartments
Expected Completion: Early 2021
Washington D.C. retail and real estate development news
click on image for photo gallery








