Signal House, the 10-story office building at Union Market, has topped off and is in the process of adding a skyline to the warehouse district. The speculative office project is part of Market Terminal, an ambitious 1.25m s.f., 4-building project converting a series of warehouses and parking lots into a mixed-use project. Kettler kicked off development by receiving zoning approval for the overall project, and in early 2018 Carr Properties acquired the office portion from Kettler, as well as another lot purchased from Douglas Development, undertaking the sole office building surrounded by numerous residential projects, both completed and underway.
Like most large projects in DC, Market Terminal was appealed and delayed by local appealer and delayer Chris Otten. With that process having been resolved, Carr has now reached full height on the 225,000 s.f. tower 2 blocks from Union Market and less than a 5 minute walk from the Noma Metro station. Designed by Gensler, an international architectural firm, with interior design by Streetsense / Edit Lab, the building will feature double-height ceilings in sections as well as "some of the tallest ceiling heights and widest column spacing in the city," intended to reflect its industrial surroundings with a "truly unique" metal, glass and terracotta exterior. Carr has not yet announced any tenants for the building that will complete in early 2021, but is implementing a suite of tenant and building health measures, including seeking LEED Gold certification, fully outfitted bike room, Fitwel Star rating, rooftop solar array, and, heck, even a karaoke room on the roof. 12,340 s.f. of retail will round out the ground floor.
Project: Signal House
click on photo for picture gallery
Address: 350 Morse Street, NE, Washington DC
Developer: Carr Properties
Architect: Gensler
Interior Design: Streetsense / Edit Lab
Construction: John Moriarty & Associates
Use: 12,340 s.f. of retail




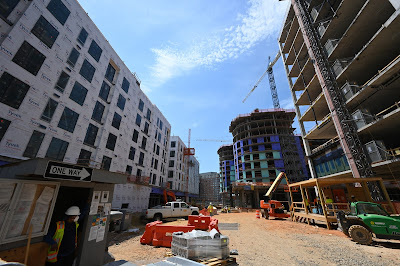
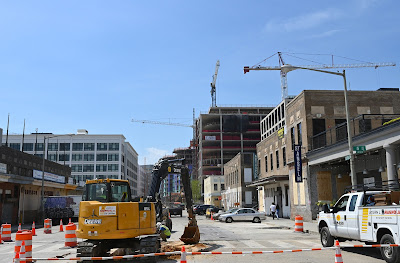




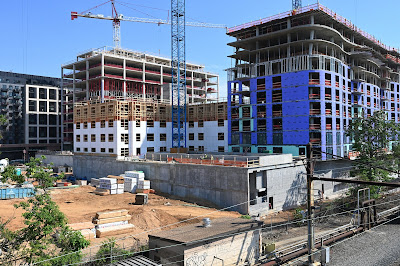


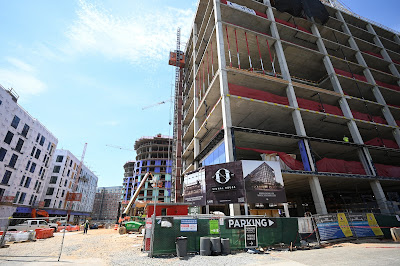


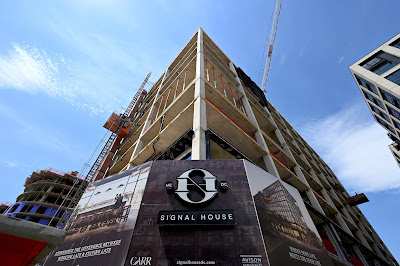




0 comments:
Post a Comment
Commercial ads will be deleted, so don't even think about it.