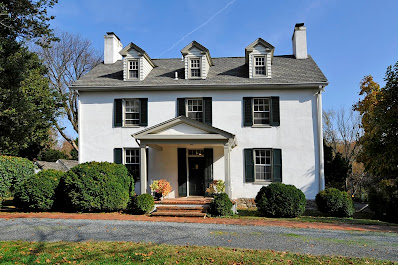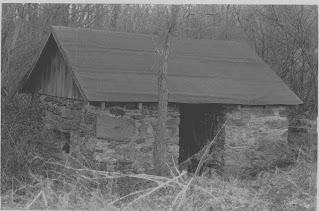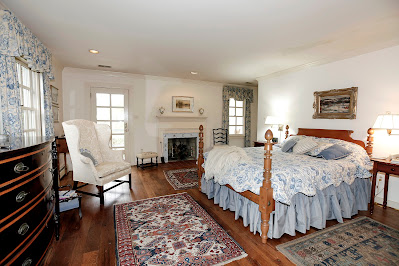Q and A with Chris Snowber
by Beth Herman
 In an effort to reconcile the discerning but disparate tastes of a homeowner couple in Cleveland Park - she liked sleek and modern and he preferred traditional - Chris Snowber of Hamilton Snowber Architects diplomatically embarked on a renovation of a 1910 Foursquare. Also, because the historic district site projected deep into other residential lots, a previous owner had received what Snowber calls "a lot of push back" from the neighbors when seeking a rather large addition to the home. The house was eventually sold, sans addition, and the proposed three-story new addition for the current homeowners was smaller, receiving the community's imprimatur. The redesign involved a new 1,400 s.f. addition on three levels, as well as renovating the original 4,200 s.f. residence's two floors, basement and attic space. DCMud spoke with Snowber about the multifaceted project.
In an effort to reconcile the discerning but disparate tastes of a homeowner couple in Cleveland Park - she liked sleek and modern and he preferred traditional - Chris Snowber of Hamilton Snowber Architects diplomatically embarked on a renovation of a 1910 Foursquare. Also, because the historic district site projected deep into other residential lots, a previous owner had received what Snowber calls "a lot of push back" from the neighbors when seeking a rather large addition to the home. The house was eventually sold, sans addition, and the proposed three-story new addition for the current homeowners was smaller, receiving the community's imprimatur. The redesign involved a new 1,400 s.f. addition on three levels, as well as renovating the original 4,200 s.f. residence's two floors, basement and attic space. DCMud spoke with Snowber about the multifaceted project.

DCMud: First, what was the program for this renovation?
 Snowber: The rooms were segregated with small openings between them. As with a lot of these older homes, the kitchen was broken off and small. Our mission was to expand it and have it connect to some living spaces, specifically a family room and playroom space. We then wanted to connect those spaces to a screened back porch and deck which opened to the yard. We wanted to extend the house but not overtake the substantial backyard.
Snowber: The rooms were segregated with small openings between them. As with a lot of these older homes, the kitchen was broken off and small. Our mission was to expand it and have it connect to some living spaces, specifically a family room and playroom space. We then wanted to connect those spaces to a screened back porch and deck which opened to the yard. We wanted to extend the house but not overtake the substantial backyard.
DCMud: And how did you address the clients' divergent tastes under one roof?
Snowber: The real difference between them was about the style of the finishes and the image of the house. For instance the idea of an open kitchen that would connect to the rest of the house was a common denominator, but the character of the spaces - use of traditional moldings, elaborations of fireplaces, choice of cabinetry - was different.
DCMud: So there was agreement soon after take-off?
Snowber: Even though we started off with a more transitional design - paneled cabinet doors, etc. - when the wife discovered some very modern oak and stainless steel Bulthaup kitchen cabinets, this really set the tone for the rest of the work.
 DCMud: If you jettisoned the idea of transitional, or middle ground, can you elaborate on how the design was executed?
DCMud: If you jettisoned the idea of transitional, or middle ground, can you elaborate on how the design was executed?
 Snowber: Quite often the resolution for that is a design with a mixture of more modern furnishings and cabinetry and trim that is less heavy and more abstract than the existing house might have had. But in this case went to two extremes: The kitchen and family room (new addition in the back of the house) are very modern, both in the cabinetry and window detailing and also the fireplace surround. In the rest of the house, like the living room, dining room and front hall, we went even more traditional. We removed all of the existing trim - all of the crown, base, all of the window treatments, replacing them with heavier and more elaborate trims than were there in the first place. The house had a Craftsman look, and we actually made it much more formal.
Snowber: Quite often the resolution for that is a design with a mixture of more modern furnishings and cabinetry and trim that is less heavy and more abstract than the existing house might have had. But in this case went to two extremes: The kitchen and family room (new addition in the back of the house) are very modern, both in the cabinetry and window detailing and also the fireplace surround. In the rest of the house, like the living room, dining room and front hall, we went even more traditional. We removed all of the existing trim - all of the crown, base, all of the window treatments, replacing them with heavier and more elaborate trims than were there in the first place. The house had a Craftsman look, and we actually made it much more formal.
DCMud: So rather than compromising, you played these two styles against each other.
 Snowber: That's right. Then when we started furnishing it, both in the new and existing parts of the house, the furniture is very modern. So while the dining room has a brand new fireplace and traditional but new coffered ceiling, the table and light fixture are quite modern. In short these rooms have very modern furniture in this very traditional context.
Snowber: That's right. Then when we started furnishing it, both in the new and existing parts of the house, the furniture is very modern. So while the dining room has a brand new fireplace and traditional but new coffered ceiling, the table and light fixture are quite modern. In short these rooms have very modern furniture in this very traditional context.
DCMud: Did you retain the original flooring, which appears to be rough-hewn?
Snowber: We did - and it's a narrow oak. In the kitchen, though, the floor is granite pavers.
DCMud: What about the second and third floors, and the basement.
Snowber: The home had six bedrooms and ended up that way, but they're configured differently. On the second floor, the whole back of the house is the master suite. The wife has an office on that floor also. The third floor has a guestroom for the client's parents who visit, plus an office and a playroom with loft and balcony for the kids. The basement contains a large playroom with desk area, a side entrance mudroom and an au pair suite.

DCMud: From the exterior, the back of the house appears to be more open.
Snowber: Whenever you're dealing with historic houses in D.C., there are different standards for what goes in the front and back of the house. We got to use two-over-two windows in the back, where preserving the historic fabric was less important, whereas in the front the openings had to be of a more traditional scale. Interestingly the two-over-two windows are also from an historic area - more Victorian in nature. And they gave the windows some scale, so as not to be wide-open pieces of glass.
DCMud: Speaking of modern, traditional and historical, is there a particular structure in the area that informs your work - and your spirit?
Snowber: There's a building I like that many do not know about. It's the River Road Unitarian Church in Bethesda. Built in 1964 by Keyes, Lethbridge, Condon, it won a number of architecture awards. It's both modern and traditional in a lot of ways and has a certain Alvar Alto-esque (Finnish architect) quality. Whenever he designed buildings, he'd design them along with the furnishings. Here it's the use of natural materials - wood, brick and steel. It's asymmetrical but still feels like church with a masterful manipulation of light - a real spiritual space. This makes it pleasant to be in at all different times of the day and in all seasons.
Photos courtesy of David Reeve Photography. Washington DC real estate news


by Beth Herman
 In an effort to reconcile the discerning but disparate tastes of a homeowner couple in Cleveland Park - she liked sleek and modern and he preferred traditional - Chris Snowber of Hamilton Snowber Architects diplomatically embarked on a renovation of a 1910 Foursquare. Also, because the historic district site projected deep into other residential lots, a previous owner had received what Snowber calls "a lot of push back" from the neighbors when seeking a rather large addition to the home. The house was eventually sold, sans addition, and the proposed three-story new addition for the current homeowners was smaller, receiving the community's imprimatur. The redesign involved a new 1,400 s.f. addition on three levels, as well as renovating the original 4,200 s.f. residence's two floors, basement and attic space. DCMud spoke with Snowber about the multifaceted project.
In an effort to reconcile the discerning but disparate tastes of a homeowner couple in Cleveland Park - she liked sleek and modern and he preferred traditional - Chris Snowber of Hamilton Snowber Architects diplomatically embarked on a renovation of a 1910 Foursquare. Also, because the historic district site projected deep into other residential lots, a previous owner had received what Snowber calls "a lot of push back" from the neighbors when seeking a rather large addition to the home. The house was eventually sold, sans addition, and the proposed three-story new addition for the current homeowners was smaller, receiving the community's imprimatur. The redesign involved a new 1,400 s.f. addition on three levels, as well as renovating the original 4,200 s.f. residence's two floors, basement and attic space. DCMud spoke with Snowber about the multifaceted project. 
DCMud: First, what was the program for this renovation?
 Snowber: The rooms were segregated with small openings between them. As with a lot of these older homes, the kitchen was broken off and small. Our mission was to expand it and have it connect to some living spaces, specifically a family room and playroom space. We then wanted to connect those spaces to a screened back porch and deck which opened to the yard. We wanted to extend the house but not overtake the substantial backyard.
Snowber: The rooms were segregated with small openings between them. As with a lot of these older homes, the kitchen was broken off and small. Our mission was to expand it and have it connect to some living spaces, specifically a family room and playroom space. We then wanted to connect those spaces to a screened back porch and deck which opened to the yard. We wanted to extend the house but not overtake the substantial backyard.DCMud: And how did you address the clients' divergent tastes under one roof?
Snowber: The real difference between them was about the style of the finishes and the image of the house. For instance the idea of an open kitchen that would connect to the rest of the house was a common denominator, but the character of the spaces - use of traditional moldings, elaborations of fireplaces, choice of cabinetry - was different.
DCMud: So there was agreement soon after take-off?
Snowber: Even though we started off with a more transitional design - paneled cabinet doors, etc. - when the wife discovered some very modern oak and stainless steel Bulthaup kitchen cabinets, this really set the tone for the rest of the work.
 DCMud: If you jettisoned the idea of transitional, or middle ground, can you elaborate on how the design was executed?
DCMud: If you jettisoned the idea of transitional, or middle ground, can you elaborate on how the design was executed? Snowber: Quite often the resolution for that is a design with a mixture of more modern furnishings and cabinetry and trim that is less heavy and more abstract than the existing house might have had. But in this case went to two extremes: The kitchen and family room (new addition in the back of the house) are very modern, both in the cabinetry and window detailing and also the fireplace surround. In the rest of the house, like the living room, dining room and front hall, we went even more traditional. We removed all of the existing trim - all of the crown, base, all of the window treatments, replacing them with heavier and more elaborate trims than were there in the first place. The house had a Craftsman look, and we actually made it much more formal.
Snowber: Quite often the resolution for that is a design with a mixture of more modern furnishings and cabinetry and trim that is less heavy and more abstract than the existing house might have had. But in this case went to two extremes: The kitchen and family room (new addition in the back of the house) are very modern, both in the cabinetry and window detailing and also the fireplace surround. In the rest of the house, like the living room, dining room and front hall, we went even more traditional. We removed all of the existing trim - all of the crown, base, all of the window treatments, replacing them with heavier and more elaborate trims than were there in the first place. The house had a Craftsman look, and we actually made it much more formal.DCMud: So rather than compromising, you played these two styles against each other.
 Snowber: That's right. Then when we started furnishing it, both in the new and existing parts of the house, the furniture is very modern. So while the dining room has a brand new fireplace and traditional but new coffered ceiling, the table and light fixture are quite modern. In short these rooms have very modern furniture in this very traditional context.
Snowber: That's right. Then when we started furnishing it, both in the new and existing parts of the house, the furniture is very modern. So while the dining room has a brand new fireplace and traditional but new coffered ceiling, the table and light fixture are quite modern. In short these rooms have very modern furniture in this very traditional context.DCMud: Did you retain the original flooring, which appears to be rough-hewn?
Snowber: We did - and it's a narrow oak. In the kitchen, though, the floor is granite pavers.
DCMud: What about the second and third floors, and the basement.
Snowber: The home had six bedrooms and ended up that way, but they're configured differently. On the second floor, the whole back of the house is the master suite. The wife has an office on that floor also. The third floor has a guestroom for the client's parents who visit, plus an office and a playroom with loft and balcony for the kids. The basement contains a large playroom with desk area, a side entrance mudroom and an au pair suite.

DCMud: From the exterior, the back of the house appears to be more open.
Snowber: Whenever you're dealing with historic houses in D.C., there are different standards for what goes in the front and back of the house. We got to use two-over-two windows in the back, where preserving the historic fabric was less important, whereas in the front the openings had to be of a more traditional scale. Interestingly the two-over-two windows are also from an historic area - more Victorian in nature. And they gave the windows some scale, so as not to be wide-open pieces of glass.
DCMud: Speaking of modern, traditional and historical, is there a particular structure in the area that informs your work - and your spirit?
Snowber: There's a building I like that many do not know about. It's the River Road Unitarian Church in Bethesda. Built in 1964 by Keyes, Lethbridge, Condon, it won a number of architecture awards. It's both modern and traditional in a lot of ways and has a certain Alvar Alto-esque (Finnish architect) quality. Whenever he designed buildings, he'd design them along with the furnishings. Here it's the use of natural materials - wood, brick and steel. It's asymmetrical but still feels like church with a masterful manipulation of light - a real spiritual space. This makes it pleasant to be in at all different times of the day and in all seasons.
Photos courtesy of David Reeve Photography. Washington DC real estate news

















.JPG)



















.jpg)











