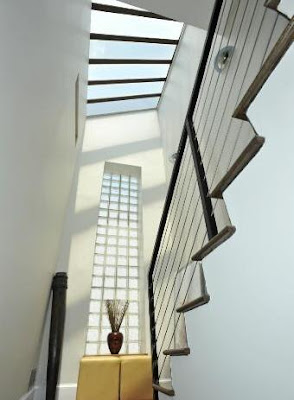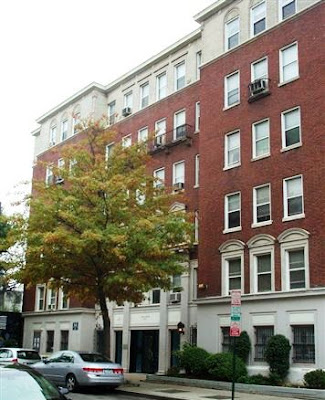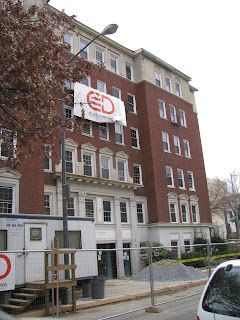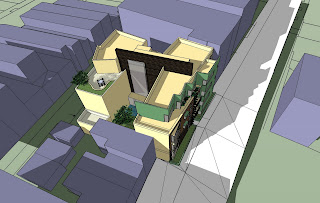
In a brief but heated zoning board hearing on Thursday night, representatives for the
Friedman Capital Advisors/
Beztak Companies' controversial hotel project in Adams Morgan received a series of stinging rebukes, after botching their documents submission. Though required to submit any amendments 21 days in advance, developers submitted the newest amendments on Tuesday evening, with disastrous consequences.
 The proposed project
The proposed project, which has been n the works for over four years, encompasses properties at 1770 Euclid Street NW, and 2390 Champlain Street NW, and consists of just over 42,000 s.f. of space currently occupied by the 100-year old First Church of Christ, Scientist, a parking lot, and a small office building. The
OPX Global-designed plans call for up to 227 rooms and 174 parking spaces; Thursday's hearing was primarily to discuss changes to the building's proposed 90-foot height (which has been extremely problematic) and to the number of parking spaces.
However, these changes were never addressed, as members of the zoning commission raised serious concerns about the timing, quality, and adequacy of the submitted papers.
 Vice Chairman Marcie Cohen
Vice Chairman Marcie Cohen feared the community had not had time to review the latest plans. Commissioner
Michael Turnbull objected strongly and at length to the quality of the renderings that the board was given. "I only have little tiny drawings. You need full size ones. Black and white is unacceptable, I need color. I need a ground floor plate that shows the entrance, the lobby, et cetera. These little black and white cartoons don't convey what the building actually looks like. They're muddy, they're not accurate."
The roadblock comes at an unfortunate time, falling just a day after the
project's developers won support from the Office of Planning as well as a local group that had obstructed the hotel over height concerns. Friedman / Beztak had agreed to drop the height from 81 feet to 72 to appease height activists despite broad support from the greater community. Friedman also had to agree to make numerous repairs at the Marie Reed Center as a condition of the neighborhood's approval. Last December the developer had
agreed to reduce the height from 92 feet after a similar slap-down from the Office of Planning.

Still, zoning commissioners weren't impressed.
Peter May, though he began by damning the project with the faintest of praise ("Generally speaking, the development of this case has been positive. I don't know that it's been positive enough, but it's been positive."), was the sole supporter of moving forward despite the late submission, asking his fellow board members if there was some way to mitigate the damage, and pointing out that if they were to turn down the amendment, they'd have to reschedule the hearing for sometime in December.
 Chairman Anthony Hood
Chairman Anthony Hood didn't have a problem with that. "The way this was presented to me, I don't have a problem waiting until December," he said. Hood, like Cohen, had concerns that the community hadn't received a fair chance to review the changes, and was clearly irked by the last-minute submissions. "I spent the weekend reviewing stuff [for this case] and then I get all this stuff on Tuesday. It's not ... popular."
Perhaps encouraged by Hood's apparent irritation, Vice Chairman Cohen quickly moved to cancel the hearing and to refuse to even acknowledge receiving Tuesday's controversial packet. However, after May pointed out that if they went that route, the developers would have to "get back in line for a hearing date," the board moved instead to simply push the hearing to the 13th. After a series of procedural moves designed to delay the business at hand until next week without setting everyone back to square one, it was suggested that the applicant be allowed to explain why the submission was so late and so shoddy.
"I really don't want to hear from the applicant," said Hood. But cooler heads prevailed, and the project's representative was allowed to speak. Apologizing for the late submission, the representative promised to make all materials available to the community, to submit better drawings, and to observe the proper regulations governing the timing of submissions. He then pointed out that the changes at hand had been made to address the District's and the community's main concerns; a reduction in height, and a reduction in the number of parking spaces. "These could make supporters out of a lot of objectors, or at least take people who are against this project and turn them neutral," he said.
However, after reps from ANC1C declined to comment on the new plans ("We've received three sets of documents in the last 72 hours; we're not prepared to comment."), the meeting was quickly adjourned, postponed to next week.
Washington D.C. real estate development news
























































