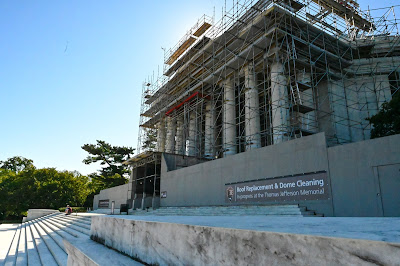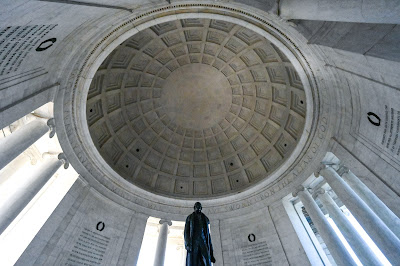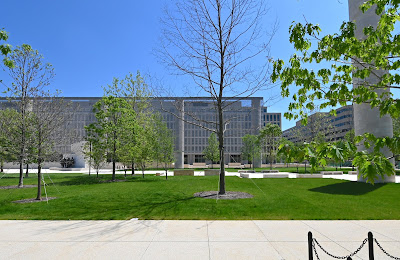

A 2.4-acre site next to the U.S. Capitol, home of the future
American Veterans Disabled for Life Memorial, is about to see extensive prep work in advance of what its backers hope is an imminent start of construction. Located across from the U.S. Botanical Garden at 2nd and C Streets, SW, the site was selected due to its prime location just off the Mall and within view of Congress, but it's caused some headaches.
Conceptualized in 1997, the Memorial's Foundation, a non-profit formalized in 1998, first set out to raise $85 million in private funds through its Capital Campaign. Thirteen years later, and with approximately $10 million coming from over a million disabled veterans through the Disabled American Veterans association, the Foundation is only $250K shy of its goal.
Congress approved the memorial in 2000, and
Michael Vergason Landscape Architects' creation "
Fire in the Grove" won the Foundation's design competition to solicit architects, in 2001; architects
Michael Vergason and
Doug Hays then set about to hone the design. After 9/11, however, the section of C Street running through the memorial's site was seen as a dangerous truck-bomb route to the Rayburn building, and the design was reconfigured accordingly, and first presented to the necessary commissions in 2006.
In 2009, the Commission of Fine Arts approved the design, followed by the National Capital Planning Commission in 2010, and construction documents were given the final stamp of approval these past few months. Earlier this year, in April, a general contractor,
Tompkins Builders Inc. - who
rebuilt the Reflecting Pool and built the WWII Memorial - was selected, followed by a May announcement that sculptor
Larry Kirkland had been commissioned to create four bronze pieces.
The Foundation expected to move on construction this summer, but, as project executive
Barry Owenby explained in early August, there was a delay in obtaining construction permits from the National Park Service due to continued site-specific difficulties: five utility companies have facilities on and/or through the site that would have to be relocated. Furthermore, the project required additional federal funds in order to manage the necessary street closures and infrastructure improvements that accompanied the utilities relocation.
Yet, finally, the Memorial Foundation reports that "significant offsite work" has begun, including the purchase and fabrication of materials for the Memorial, including fountain pumps and piping, stainless steel, metals, electrical equipment, and granite (a significant chunk of costs): Bethel White for the Wall of Gratitude, Virginia Mist for the plaza paving, and St. John’s Black for the fountain and reflecting pool.

Architect Hays explained that, while the original idea was to use marble, the NPS requested a more durable material be used, and granite was selected.
"It's a unique design," said Hays.
"Sometimes [a design] can become watered down [through the approval process], but that's not the case here. I think it's actually become better."
Three glass walls will be made of "48 laminated, 5-ply panels of Starphire glass, with inscriptions and images embedded in the interior panes." This is the same glass used in the Apache helicopter and B-2 bomber.

A flame will flicker in the center of a star-shaped fountain at the heart of Memorial, and a grove of trees will surround the site, which will also offer a parking lot for the disabled.
Hays, responsible for overseeing the ongoing process of design and document approvals over the past five years, added that, "The design is to say thank you [to disabled vets], to educate the general public, and to serve as a reminder to Congress what the cost of war is." He noted that, although Michael Vergason Landscape Architects is the firm responsible for the memorial's design,
Shalom Baranes became the architect of record last year.
The first (fully funded) phase of construction will be the rerouting of communication lines to and from the Capitol, and the second phase will include the realignment of C Street and relocation of utilities, after which construction of the actual memorial can begin. Although Owenby said in August "we are doing everything possible to shorten the Memorial’s construction time," the VFW reported recently that completion is likely to be in November of 2013.
The Memorial Foundation's co-founder,
Lois Pope, a philanthropist and former actress/singer on Broadway, was inspired to create a memorial for disabled veterans after singing for Vietnam War vets in the '60s. Actor
Gary Sinise, notable for his role as Lieutenant Dan in
Forrest Gump, is the Memorial's official spokesman.
Washington D.C. real estate development news




















































