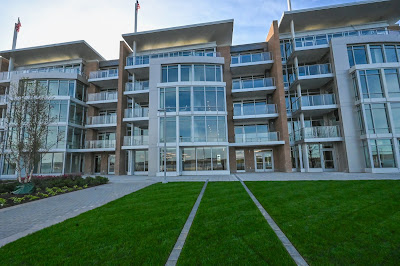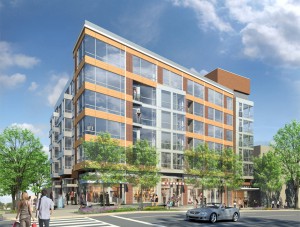Within two weeks,
Douglas Development intends to submit to the Zoning Commission its plans for a 60,821-square-foot, mixed-use retail and residential development on the old
Babes Billiards location at 4600 Wisconsin Ave., NW.
Douglas will request a zoning change, from C-2-A to C-3-A, for the planned unit development (PUD) to allow increases in height and residential space. The new building will be just under 71 feet tall and have a residential lot occupancy of 76 percent. With the lot's current zoning, residential lot occupancy caps at 60 percent and height at 50 feet.
 |
| View from Wisconsin Street. (All rendering provided by Douglas Development.) |
The new category allows parking, but no parking is included in the design, and Douglas will ask for relief from the parking requirement. Residents raised concerns about parking early on, but given the design options and a Douglas parking study finding adequate parking in place, the final plan includes additional retail spaces in lieu of parking spaces.
Paul Millstein, vice president and head of construction for Douglas, said he hopes to have the project on the agenda for a zoning hearing in July or September. If all goes well, he expects work will begin about eight months after the hearing.
Architecture firm
Shalom Baranes Associates designed the building that Millstein said will have about 60 residential units of various sizes. The final PUD outlines more than 47,000 square feet of residential space on five floors above nearly 12,000 square feet of ground-level retail space and lobby. Millstein said there was an additional 10,000 square feet of subterranean retail space, but the PUD lists only 2,200 square feet.
 |
| View from Brandywine Street. |
The building will include a variety of materials and features such as a terracotta, aluminum, glass and brick on the facade, with a green roof to cap it off. Millstein said the company plans to keep the new development as a long-term holding.
No retail outlets have formally committed to moving into the new space, but Millstein said interest is "strong" among many retailers including owners of Matchbox Grill. He said he wants a mix of retail including restaurants, coffee shops and sporting goods stores.
"I think once we start construction we'll see leases signed quickly," he said. "I think we'll have tenants waiting for construction instead of us waiting for tenants."
 |
| Alternate view from Brandywine Street. |
Before new construction begins, crews must raze two smaller structures on the property. The frame of the main structure on the corner will remain with new construction built around it. Millstein said he anticipates a minimum of LEED Silver certification for the property.
Douglas Development
acquired the property three years ago
at auction for a reported $5 million. After considering
several different options, the company settled on the current plan.
 |
| View from the intersection of Brandywine and Wisconsin streets. |
"I think it's going well," Millstein said of the process that has included a sometimes contentious ANC review with community input. "It's taking time ... but I think it was important to bring everyone together and have an open dialogue that we've had."
Washington D.C. real estate development news

























































