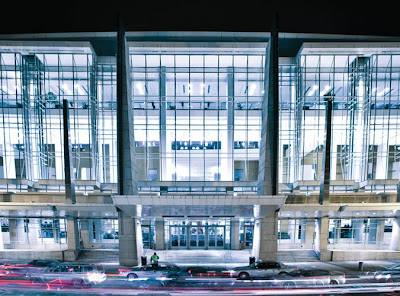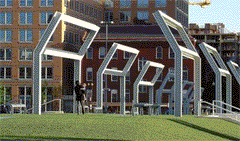 Mayor Adrian Fenty
Mayor Adrian Fenty announced plans today for one of the last remaining parcels of land on the site of the old convention center. Under a new agreement, the city will allow development of a 400-room "high-end" hotel and 100,000 s.f. of additional retail space on the 53,000 s.f. plot of land now known simply as "Parcel B". This portion of the site had previously been reserved for construction of a library, but the District had not made any final decisions on the facility and did not want to further delay what is being designed as a "new city center."

(Dcmud's information on "Parcel B" is too new to have renderings - the rendering shown is of the southern parcel.)
Standing in a corner of the current Convention Center, overlooking the site of the old one, Fenty said the District reached a deal with developers Hines Archstone to lease the site for 99 years. The District had previously cemented a deal with Hines Archstone for the southern half of the site - a project estimated at $850 million that will add 350,000 s.f. of retail space, over 670 apartment and condominiums with at least 134 affordable units, and 465,000 s.f. of office space between New York Avenue, 11th, H, and 9th Streets NW.
“The one thing the District is missing that so many other large cities have is a bustling area where people come after work to shop or eat or to hang out, a city center.” Fenty said. In addition to the office, retail, and residential space, the project will include an additional 1.5 acres of public open space. There will be a park in the northwest corner as well as a central plaza between the residential buildings on the corner of 9th and H streets.
The “B parcel", bound by New York, 9th, and what will be 10th Street, was originally considered as a potential site for a museum or library in order to attract more families. Today, however, Fenty said that while the District is still “working aggressively” with the Library Board, there is a significant amount of programming under the current plan to attract DC residents to the site."
As the master developer, Hines Archstone had the first right of refusal to lease the B parcel from the District if the city chose not to locate a library on the site.
“This area is surrounded by museums; the Newseum just opened a few blocks away, the Portrait Gallery, the Spy Museum…we want this place to provide a social atmosphere outside their homes where residents can come and sit without having to sit at a café or pay to eat or drink,” Fenty said.
Kingdon Gould III acquired a parcel on the Northeast corner of the site - the last site to reveal development plans - in a land swap that the city conducted to facilitate construction of the Marriott next to the new Convention Center. The Parking Management, Inc. president has his own plan for the site, but it must be "consistent with the entire site's master plan."

While retailers have not yet been announced, the developer has committed to devoting thirty percent of retail space to merchants with six or fewer stores in the United States, but will focus on a wide range of grocery stores, restaurants, fashion stores, and entertainment or performance venues. There are also plans for one larger retailer like Nordstroms or Macy’s; Fenty and the development teams will be meeting with companies in the coming weeks, but a final announcement is not likely for about six months.
The project will generate 3,000 development-related jobs and 2,500 direct permanent jobs. It will also generate a projected $32 million a year in annual direct tax revenues. According to developers, the District will receive more than $200 million in consideration for the land as part of the land lease including a minimum of $28.5 million in lease payments, $55 million to provide affordable housing on site, and $48 million in payments for new infrastructure. Two new streets, I and 10th, will be constructed through the site.
When asked about the likelihood of delivering the project in a timely manner given the not-so-exuberant state of the economy, Councilmember Jack Evans, D-Ward 2, said the District has not been affected by the economy and that this project’s success would be no different than that of other D.C. projects like the Nationals Stadium.

“The Southwest waterfront looks pretty good. Poplar Point is off in the distance, but Clark, the main developer hasn’t had problems getting the money they need. There is such a strong interest in the development of the District that as long as that interest remains, these projects will stay on schedule,” Evans said.
The first phase of the project, which includes the office, apartments, and condominiums, will begin in the second quarter of 2009, while the entire project will be completed by the end of 2011.
Evans added that this summer the city is planning to set up a large screen in the parking lot on-site to continually broadcast the Olympic Games. He said the city’s goal is to use the backdrop of the Chinatown arch to attract families and residents to the area.
“This is the most exciting property on the East Coast,” he said.
 As the financial downturn slowly releases its chokehold from DC development, increasingly large projects are beginning to set timelines, even without tenants. Underscoring that point is Archstone and Hines Interests’ redevelopment of the old
As the financial downturn slowly releases its chokehold from DC development, increasingly large projects are beginning to set timelines, even without tenants. Underscoring that point is Archstone and Hines Interests’ redevelopment of the old  Convention Center site, a plan has been mired in delays, with one groundbreaking schedule after another falling to the wayside. Developers are now claiming that the project will begin early next year. The multi-phase, mixed-use development will commandeer 10-acres of vacant downtown property to eventually realize 400,000 square feet of retail space, more than a million square feet of office space, 458 rental apartments, 216 condos and a 400-bed “high-end” hotel with its own 100,000 square foot retail plaza, under a 99 year lease from the city.
Convention Center site, a plan has been mired in delays, with one groundbreaking schedule after another falling to the wayside. Developers are now claiming that the project will begin early next year. The multi-phase, mixed-use development will commandeer 10-acres of vacant downtown property to eventually realize 400,000 square feet of retail space, more than a million square feet of office space, 458 rental apartments, 216 condos and a 400-bed “high-end” hotel with its own 100,000 square foot retail plaza, under a 99 year lease from the city.
 our building permits." Riker also indicated that the team had to rework a few elements of the office building design to "accommodate a major tenant prospect." He was unwilling to divulge any information about the prospective major tenant.
Riker said the team has already chosen a general contractor team of Clark with Smoot Construction; subcontractor bidding will begin shortly. The first phase of construction is scheduled for the first quarter of 2011. "The idea is that we'd start construction on the entire site south of I Street at one time, dig a deep hole, build the parking" and then continue with the office and residential projects, explained Riker. The project should reach "substantial completion between May and September 2013" estimated Riker, adding that the office would deliver first, likely in the spring, with the residential following shortly thereafter over the summer. The first phase is estimated to cost $700 million and is is entirely privately financed, according to Riker.
our building permits." Riker also indicated that the team had to rework a few elements of the office building design to "accommodate a major tenant prospect." He was unwilling to divulge any information about the prospective major tenant.
Riker said the team has already chosen a general contractor team of Clark with Smoot Construction; subcontractor bidding will begin shortly. The first phase of construction is scheduled for the first quarter of 2011. "The idea is that we'd start construction on the entire site south of I Street at one time, dig a deep hole, build the parking" and then continue with the office and residential projects, explained Riker. The project should reach "substantial completion between May and September 2013" estimated Riker, adding that the office would deliver first, likely in the spring, with the residential following shortly thereafter over the summer. The first phase is estimated to cost $700 million and is is entirely privately financed, according to Riker.
 Foster and Partners of London and DC-based Shalom Baranes serve as co-architects on the massive endeavor. Designed to achieve LEED Gold certification, "the design of the landscape, office and condominium buildings relates to the specific sun and wind patterns and the climate. The site and the buildings will also incorporate solar shading, harness rainwater and water conservation and planting," according to Foster's website.
The second phase (the northern quadrant) of the project includes a hotel on property owned by Kingdon Gould, which he obtained through a land swap with the District Government in 2007. Gould gave up land on the site of the future Convention Center Marriott to get the northeast parcel of CityCenter. Riker indicated the 350-400 room hotel project was still in the planning stage, but that the team could select an operator "hopefully later this year."
Washington, DC real estate development news
Foster and Partners of London and DC-based Shalom Baranes serve as co-architects on the massive endeavor. Designed to achieve LEED Gold certification, "the design of the landscape, office and condominium buildings relates to the specific sun and wind patterns and the climate. The site and the buildings will also incorporate solar shading, harness rainwater and water conservation and planting," according to Foster's website.
The second phase (the northern quadrant) of the project includes a hotel on property owned by Kingdon Gould, which he obtained through a land swap with the District Government in 2007. Gould gave up land on the site of the future Convention Center Marriott to get the northeast parcel of CityCenter. Riker indicated the 350-400 room hotel project was still in the planning stage, but that the team could select an operator "hopefully later this year."
Washington, DC real estate development news






















 The residential portion will be divided into two apartment buildings with 455 rental units, and two condo buildings with 215 for-sale units, 20% of which will be affordable housing. Each rental building will be eleven stories high with one level of retail, with a pool on the fifth floor of one. The exterior will be adorned with terra cotta precast panels and a curtain wall system. Residents will apparently have ample terraces and courtyards, with additional landscaping on the roof. Like the offices, the pair of apartment buildings will be joined on the second story with an enclosed pedestrian bridge.
The residential portion will be divided into two apartment buildings with 455 rental units, and two condo buildings with 215 for-sale units, 20% of which will be affordable housing. Each rental building will be eleven stories high with one level of retail, with a pool on the fifth floor of one. The exterior will be adorned with terra cotta precast panels and a curtain wall system. Residents will apparently have ample terraces and courtyards, with additional landscaping on the roof. Like the offices, the pair of apartment buildings will be joined on the second story with an enclosed pedestrian bridge.






