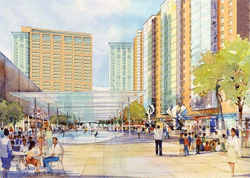The 14-acre development in Tysons Corner known as "Park Crest" will get another residential tower. Life insurance company Northwestern Mutual purchased the undeveloped portion of Park Crest earlier this year and construction is to begin on the 19-story, 300-unit apartment - "Two Park Crest" - next month.
The Penrose Group and Donohoe Companies are partners in the development of the Park Crest site, and continue to work with architect Lessard Design to make Two Park Crest a reality.
Two Park Crest will be the second tower built in the Park Crest development, and will be under construction soon, confirmed a project architect at Lessard Design (formerly Lessard Group, now without a website). Construction at the Two Park Crest site will join another parcel of Park Crest now under construction: a 5-story, 354-unit apartment "Avalon Park Crest" by AvalonBay, to deliver next July. AvalonBay purchased the 2.64-acre site for $13.3 million in 2010.
The entire Park Crest site lies on sloping terrain, and the change in elevation has lent itself to the creation of a "terraced waterpark" that will be incorporated into the Two Park Crest site, explained Priya Sambasivam, an associate principal at Lessard. The water feature will crisscross through greenery and drop 20-to-30' from start to finish. Other on-site features of Two Park Crest include an outdoor pool, a fitness room, a cyber cafe, a game room, an outdoor Bocce ball court, and a "small dog park." Sambasivam added that the tower lobby will be "a grand two-story atrium."
Two Park Crest will be architecturally sympathetic in scale and style (contemporary) to the first completed residential tower in Park Crest, the 18-story "Park Crest One Condominium," but feature a strikingly smooth glass curtain wall facade offset with vertical bands of brick - unlike the highly textured exterior of Park Crest One, with numerous bays and rounded corners.
The condo delivered in 2008, and Penrose retained majority ownership of the remainder of the property. The 335-unit condo is 86-percent sold out and priced between $350K and $1.5 million said Mark Gregg, President of The Penrose Group. The other completed component of Park Crest is "The Lofts at Park Crest," a 131-unit apartment (95-percent occupied) with Harris Teeter grocery. The Lofts were sold to Behringer Harvard REIT for $67.5 million in January of 2010.
Two Park Crest will soon become the sole high-rise apartment under construction in the Tysons area, explained Gregg. Likewise, in 2008, Park Crest One was the first "luxury" high-rise condominium built in Tysons Corner in over two decades.
A third residential tower, the site of which was also purchased by Northwestern Mutual, is currently in conceptual design phase by Lessard Design and will likely be rental apartments. When complete, the entire Park Crest development will contain over 1,300 residential units, a mix of apartments and condominiums (high-rise and loft).
Of Park Crest's greater locale, Fairfax County planners believe that "by 2050, Tysons Corner will be transformed into a walkable, sustainable, urban center that will be home to up to 100,000 residents and 200,000 jobs." It's quite the goal, but they have nearly 40 years, and four metro stations on the way in their favor.
Virginia real estate development news


































