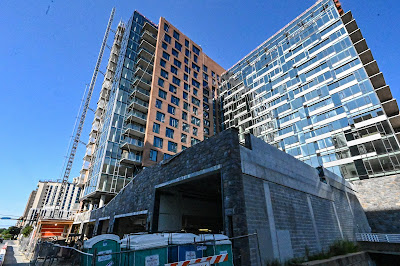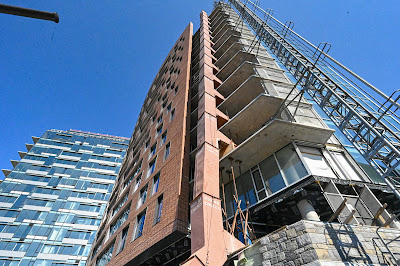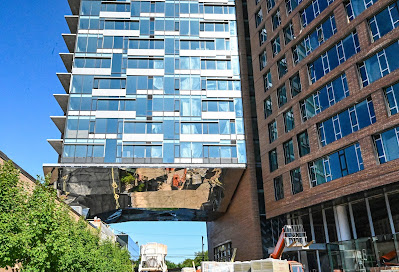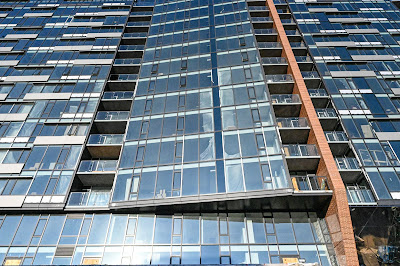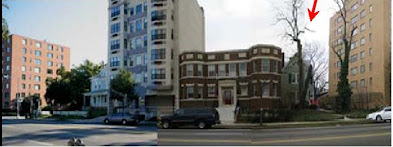
The Advisory Neighborhood Commission held a hearing last night to approve development at 4600 Wisconsin Ave., affectionately known as the "Babes" site in Tenleytown. In a hearing competing with a Vice Presidential debate and sudden death National League playoff, the ANC voted in a lightly attended meeting to support the residential project as
Douglas Development gets ready to present the same plans to the Zoning Commission
The approval, the culmination of a
Memorandum of Understanding between Douglas Development, the building's owner, and the ANC, gets Douglas past the neighborhood and to a final zoning vote. Douglas's zoning application
calls for a 6-story building with 48,000 s.f. of residential use above 13,000 s.f. of retail. After a heated battle with some neighborhood turf bullies that feared dozens of new cars clogging Tenleytown, Douglas prevailed on turning the bottom two floors into retail by offering a host of transportation amenities (off-street handicap parking, a bike room, bike racks on Wisconsin, and a "digital multimodal display" in the lobby that lists updated bus, rail, bikeshare and car share data) rather than the 87 parking spaces that would have been required under current zoning regulations.
Douglas fought a contentious battle with some in the neighborhood that wanted garage parking to mitigate street parking, but the neighborhood acquiesced when, among other things, when Douglas agreed that residents would not qualify for neighborhood parking stickers and that commercial tenants over 3,500 s.f. would provide free validated parking.
Jonathan Bender, the ANC Commissioner in whose district the project is located, said it was a tough compromise that neither side was entirely happy with, but that it allowed the project to go forward. "This is a tremendous advance in Tenleytown...even if the ANC supported it without the parking restriction the Zoning Commission would never have supported this [without that parking condition]." The concept of allowing new development while forbidding tenants of new residential developments
has long been a contested one, with new residents feeling boxed out by local home owners.
Douglas also agreed to a check list of other neighborhood upgrades, including contributing up to $600,000 to underground utilities in front of the project,
building a CaBi station at its expense if DDOT does not build one in the
immediate vicinity on its own within 2 years, and enhancing the triangular park across the street.
The site has long been planned as a residential location, a previous owner intended high-end condos on the site, and though Douglas
initially floated a plan for office space above retail after
purchasing the property in January of 2009 (the site had been a pool hall recently), it soon began
developing a plan for housing above the retail.
Click here for the most recent images of the project.
Washington D.C. real estate development news









