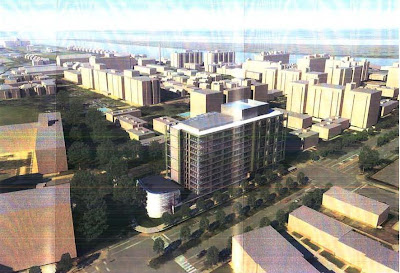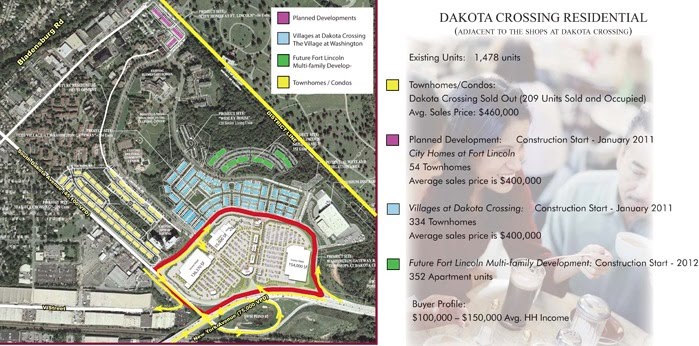
It's official. The District and the developers of the
Shops at Dakota Crossing - a forthcoming 42-acre big-box retail destination revolving around Costco - have struck a deal.
On Friday, the development team, facilitated by a $46.5-million construction loan, acquired the Fort Lincoln land from the District. In turn, the District pledged a final $17 million in tax increment financing (TIF) subsidies. The site is now ready for construction to begin on the 430,000-s.f. mall, capping a portion of the city's urban renewal retail redevelopment vision for Fort Lincoln that dates back to the '70s.
Joint developers
Trammel Crow Companies,
Fort Lincoln New Town Corporation (FLNTC), and
CSG Urban Partners (a CBE partner) will commence site work immediately ("any day now" sources say) to prepare for a formal ground breaking - likely in January or February - under general contractor
Harvey Cleary.
The approximately $60-million project, with urban planning/architecture by
Bignell Watkins Hasser, was also on hold pending environmental approvals, secured about a month ago says
Cel Bernardino,
VP of Development and Construction for FLNTC. Bernadino adds that despite skeptical press of late, the project still has the interest of several big retailers, and that the loss of Target, which is halting expansion nationwide, is not fatal. In addition to Dakota Crossing, Target at one time was also considering - but abandoned - both
Georgetown Park and
Skyland.

All incoming retailers will benefit from the $17 million in TIF subsidies from the District, which has supported the development as a neighborhood improvement initiative. Developers expect Costco to be open for business in less than a year - next November - just in time for large-scale, back-your-truck-up holiday shopping.
As for the rest , the
Washington City Paper pointed out earlier this fall that it appears that the development is
moving forward essentially on spec, after Shoppers Food Warehouse (and pharmacy) and Target pulled out of the site. But Bernardino says that although that lease has not been signed, Shoppers, along with plenty of others, did not back away and continue to eye the site, but that
Costco is driving the project. "Costco has always been the big dog."

In all, the plan allows for 26 tenants in 13 buildings at the Shops, but as of now, only 182,060 of the 430,000 s.f. has been claimed by tenants: 154,000 s.f. by Costco and 28,060 s.f. by Marshalls. After Costco's building is delivered late next year, the rest of the development will continue to rise and retailers are expected to be able to settle into spaces by mid-2013.
CBRE has been responsible for leasing retail space at the Shops' site, which the company is marketing as "a strategic location on New York Avenue/Route 50... [with] easy access to an impressive 100,000 vehicles per day." Of these vehicle passersby, 2,500 will be able to swoop into a parking spot at the Shops.
Bounded by New York Avenue NE, South Dakota Avenue and 33rd Place, the location was hotly debated because the site is currently a forested area with wetlands that filter waste and prevent flooding. In order to move forward, the developers agreed to incorporate a new wetland into the site, with the design reviewed and approved by the US Army Corps of Engineers, the EPA, and the District Dept. of the Environment.
Additionally, in April of 2010, the District committed $3 million toward an effort to construct stormwater management ponds that will support the entire 360-acre Fort Lincoln redevelopment area, which includes the $80-million residential portion,
The Villages at Dakota Crossing, with 334 townhomes and condominiums. The first of three phases will be underway soon, development of the site (roads, etc.) has already begun.
Ryan Homes expects the first phase - construction of 63 townhomes and 11 townhome condominums (2 condos contained in each, for a total of 22 condos) to begin to deliver in 2012. Sales have begun, and already 15 condos have sold.
In the decades since developers of the Shops have been trying to gain ground, players have come and gone, and then come back again. Before Trammel Crow was involved, it was
The Peterson Companies, and before The Peterson Companies there was
Federal Realty Investment Trust and Trammell Crow. When Peterson Companies bowed out in 2007, Trammell Crow Companies stepped back in.
Washington D.C. real estate development news

 It was a rough Monday night for CSG Urban Partners and their proposed 11-story, 210-unit residential building on the former site of St. Matthew's church at 222 M street SW, as a large number of neighborhood residents showed up to voice opposition to the project over the course of an occasionally heated four-hour hearing.
It was a rough Monday night for CSG Urban Partners and their proposed 11-story, 210-unit residential building on the former site of St. Matthew's church at 222 M street SW, as a large number of neighborhood residents showed up to voice opposition to the project over the course of an occasionally heated four-hour hearing.




 .
. and anticipates a LEED Silver Certification.
and anticipates a LEED Silver Certification.



















