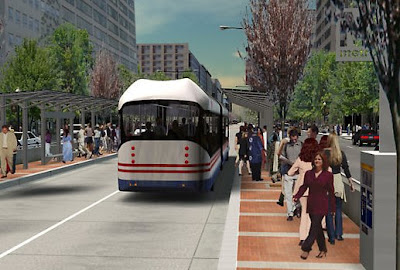
In an attempt to wrangle competitive federal transportation stimulus funds, the DC Department of Transportation (
DDOT) sped things up over the summer to include a K Street Redesign as part of the application for U.S. Department of Transportation TIGER (Transportation Investment Generating Economic Recovery) funds. The K St Redesign will cost $139 million, which DDOT hopes to cover entirely with TIGER funds. Thanks to the September 15th application deadline, DDOT may finally put an end to the six years of discussion, with interested parties including
WMATA and both the
Downtown and
Golden Triangle BIDs.

DDOT is currently considering two build options to address infrastructure, safety, congestion and access problems in the busy K St corridor. The K Street transit system "serves over 250,000 of the city's approximately 700,000 workers...If workers cannot commute to and through K Street comfortably and efficiently, tenants and jobs will leave the city's core" said Rich Bradley, Executive Director of the Downtown BID in making his case for the K Street redesign.
K St's infrastructure is about 30 years old and the current design is inefficient to say the least. The four center lanes are congested with the various metro buses, commuters buses and cars. The service lanes, separated from the center lanes by medians, are meant for loading, parking and turns, but are more often plagued by parking violations. Beyond the inefficiency and congestion, there is no continuous east-west cross-town transit system to connect Georgetown, Downtown, the Convention Center and Union Station, as stated in the K Street Busway
Executive Summary.
The first option includes two center bus/transit lanes, which might allow taxis at certain hours, separated from the general purpose lanes by a median. During rush hour there would be three general purpose lanes and during regular hours the curb lanes might be used for loading and parking. In this alternative, commuter buses would stop in the curb lanes to pick up passengers traveling to the MD and VA suburbs.

The second option includes three center bus lanes at all time (where the road allows). The third lane would act as a passing lane and would switch every few blocks to allow buses in each direction to pass one another. The center lanes would also be separated by a median from the two general purpose lanes. There would not be any parking allowed at any time, but certain locations would be set aside for loading. In this scenario, the commuter buses would use the transit lanes, with Metro and Circulator buses using the center lane to pass.
Bicycle lanes have not been completely ironed out at this point in either alternative.
The project submitted for TIGER funds did not choose an alternative as each would incur the same cost. According to DDOT spokesperson, John Lisle, the EA will be released late this month for a 30 day public comment period. The preferred alternative will be decided after the public comment period ends.
TIGER money is awarded on a competitive basis as "capital investments in surface transportation infrastructure projects that will have a significant impact on the Nation, a metropolitan area, or a region." Final decisions on awards will be granted in February of 2010. DDOT intends to bring the plan to 30% design phase by that time. Assuming the TIGER grants come through, construction for the project could begin by late 2010.
 The District Department of Transportation (DDOT) has chosen a plan for remaking K Street downtown into a two-lane center transit way with loading zones, to streamline the lobbying corridor between Washington Circle and Mount Vernon Square. Throughout the fall, DDOT held a series of public meetings to allow interested parties to provide comments regarding the project. DDOT considered two build options to address infrastructure, safety, congestion and access problems in the busy K St corridor. The K St Redesign is estimated to cost $139 million, which DDOT hopes to cover entirely with federal TIGER (Transportation Investment Generating Economic Recovery) funds.
The District Department of Transportation (DDOT) has chosen a plan for remaking K Street downtown into a two-lane center transit way with loading zones, to streamline the lobbying corridor between Washington Circle and Mount Vernon Square. Throughout the fall, DDOT held a series of public meetings to allow interested parties to provide comments regarding the project. DDOT considered two build options to address infrastructure, safety, congestion and access problems in the busy K St corridor. The K St Redesign is estimated to cost $139 million, which DDOT hopes to cover entirely with federal TIGER (Transportation Investment Generating Economic Recovery) funds. The winning design includes two center bus/transit lanes, which might allow taxis at limited hours, separated from the general purpose lanes by a median. During rush hour there would be three general purpose lanes and during regular hours the curb lanes might be used for loading and parking. In this alternative, commuter buses would stop in the curb lanes to pick up passengers traveling to the MD and VA suburbs. As for cars and pedestrians, the plan would include 200 on-street parking spaces during off-peak hours as well as on-street loading in off-peak hours, and provide a shared lane for bikes with autos and a shared lane with parking in off-peak hours.
The winning design includes two center bus/transit lanes, which might allow taxis at limited hours, separated from the general purpose lanes by a median. During rush hour there would be three general purpose lanes and during regular hours the curb lanes might be used for loading and parking. In this alternative, commuter buses would stop in the curb lanes to pick up passengers traveling to the MD and VA suburbs. As for cars and pedestrians, the plan would include 200 on-street parking spaces during off-peak hours as well as on-street loading in off-peak hours, and provide a shared lane for bikes with autos and a shared lane with parking in off-peak hours.













