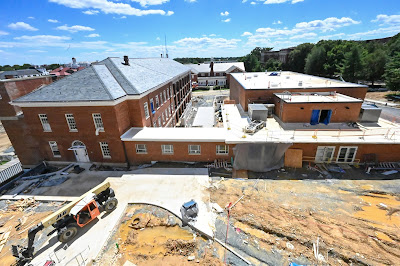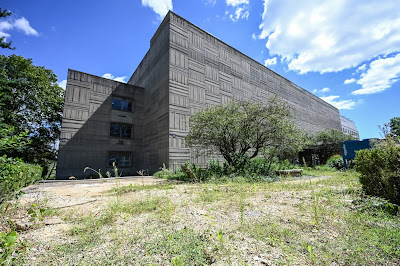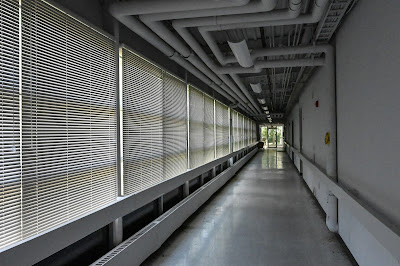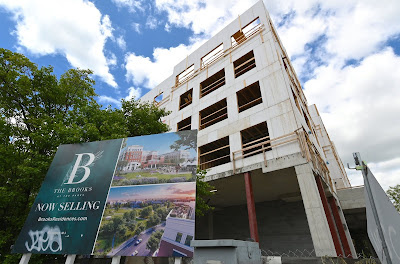15 of the 66 acres are preserved as open space, with "many many parks sprinkled throughout." Dahlia Street is to become a main entrance and go through State Department's portion, which has promised to connect it through. Add to that 182 units of senior housing, 500 condos, 1200 apartments, nearly 200,000 s.f. of office, 150,000 s.f. of hotel, 260,000 s.f. of retail (including of course the 40,000 s.f. Whole Foods), as well as a 350,000 s.f. research facility by Children's National Health System and a new ambulatory care center by Howard University, incorporating many of the historic buildings on the site. The project is being phased over many years, but the Vale (300 unit apartment building) and the Brooks (89 condo units) are set to be the first major deliveries early next year.
Sunday, October 25, 2020
The Parks at Walter Reed - Part II
Labels: Georgia Avenue, Hines, Urban Atlantic, Walter Reed
15 of the 66 acres are preserved as open space, with "many many parks sprinkled throughout." Dahlia Street is to become a main entrance and go through State Department's portion, which has promised to connect it through. Add to that 182 units of senior housing, 500 condos, 1200 apartments, nearly 200,000 s.f. of office, 150,000 s.f. of hotel, 260,000 s.f. of retail (including of course the 40,000 s.f. Whole Foods), as well as a 350,000 s.f. research facility by Children's National Health System and a new ambulatory care center by Howard University, incorporating many of the historic buildings on the site. The project is being phased over many years, but the Vale (300 unit apartment building) and the Brooks (89 condo units) are set to be the first major deliveries early next year.
Friday, May 08, 2020
The Brooks at Walter Reed
Labels: Hines, Paradigm, Torti Gallas, Urban Atlantic, Walter Reed
Project: The Brooks
Monday, March 12, 2012
Sky House Kicks Off in Southwest
Labels: JBG Companies, RD Jones, Southwest, Urban Atlantic, Wiencek + Associates

As the re-remoderization of Southwest Washington D.C. continues, this time without a Soviet flare, Urban Atlantic Development and JBG have started work on the transformation of Sky House I & II, the concrete layers of the old EPA government building on 1150 4th Street, and across the street at 1151 4th Street. With Wiencek & Associates Architects & Planners on board for the exterior and RD Jones + Associates for the interiors, the project will deliver some 530 units to the Southwest Waterfront area in late 2013 or early 2014.

The development team is keen on delivering an environmentally sustainable, LEED certified, twin building project. This project is another step continued revitalization of housing in the Southwest quadrant. With a mix of studio, one & two bedroom units, with the average unit size only 675 s.f. The two buildings will have different ownership structures, but both will have 20% of the units set aside for affordable housing. With the two tallest buildings in Southwest, developers are touting the unique views ("Sky") available from the rooftop deck and pool. The Sky projects complete the area around Waterfront Station - at least until the surface parking lots are addressed - with the office complex having completed in 2009, Safeway having reopened in the spring of 2010, and Waterfront Towers having converted to condos in 2009.
There will be a "groundbreaking" ceremony with Mayor Vincent Gray in attendance today at 9:30am.


Washington D.C. real estate development news
Thursday, March 08, 2012
Today in Pictures - Rhode Island Row
Labels: A and R Development, Lessard Design, Lessard Group, Rhode Island Ave., Urban Atlantic
 After years of urban planning-speak about the untapped potential of Rhode Island Avenue, many false starts notwithstanding, its first major project is now coming online. Rhode Island Row, the joint venture between A&R Development and Bethesda-based Urban Atlantic, is on the way to a September completion. The 8.5 acre, $109,000,000 project with 274 new residential units above 70,000 s.f. of retail broke ground in May of 2010, with some District help, and sits along a new and expanding bike trail, just a scoot away from bustling NoMa. Rhode Island Row - formerly Rhode Island Station - was designed by the (now defunct) Lessard Group, but switched to Lessard Design.
Developers completed the first few residential units in December, and have now delivered 2 of 8 phases of the two residential buildings. 59 of the units are now open, and most of those have already been leased, according to Caroline Kenney of Urban Atlantic. "There's a seriously wide mix of people geographically and demographically," she notes, and that despite the Avenue's inglorious past, "this part of the city is finally getting to be on the map." Of course being right on the red line and bike trail is not a bad marketing hook, and the development team has capitalized with "a ton of bike storage". Kenney said she hopes to have a Capital Bikeshare location on site in the future. Retail tenants are also on the way, with CVS the first to sign on. While Kenney won't divulge names of other retailers, she says 60% of the retail is unofficially spoken for. In all, the project will have 531 parking spaces, some of which will be short term retail parking, plus the new 215-space Metro garage.
After years of urban planning-speak about the untapped potential of Rhode Island Avenue, many false starts notwithstanding, its first major project is now coming online. Rhode Island Row, the joint venture between A&R Development and Bethesda-based Urban Atlantic, is on the way to a September completion. The 8.5 acre, $109,000,000 project with 274 new residential units above 70,000 s.f. of retail broke ground in May of 2010, with some District help, and sits along a new and expanding bike trail, just a scoot away from bustling NoMa. Rhode Island Row - formerly Rhode Island Station - was designed by the (now defunct) Lessard Group, but switched to Lessard Design.
Developers completed the first few residential units in December, and have now delivered 2 of 8 phases of the two residential buildings. 59 of the units are now open, and most of those have already been leased, according to Caroline Kenney of Urban Atlantic. "There's a seriously wide mix of people geographically and demographically," she notes, and that despite the Avenue's inglorious past, "this part of the city is finally getting to be on the map." Of course being right on the red line and bike trail is not a bad marketing hook, and the development team has capitalized with "a ton of bike storage". Kenney said she hopes to have a Capital Bikeshare location on site in the future. Retail tenants are also on the way, with CVS the first to sign on. While Kenney won't divulge names of other retailers, she says 60% of the retail is unofficially spoken for. In all, the project will have 531 parking spaces, some of which will be short term retail parking, plus the new 215-space Metro garage.






 Washington D.C. real estate development news
Washington D.C. real estate development news
Tuesday, May 18, 2010
Rhode Island Avenue Has its Day
Labels: A and R Development, Brentwood, Lessard Group, Urban Atlantic
 Rhode Island Avenue's improvement is underway. Seriously. Years of planning have dragged, private development has been promised, but flopped, and even the District government has given itself a full 16 years to pull its plan together, maybe. Despite the unfulfilled promise of the boulevard, today marks a major groundbreaking for Rhode Island's most ambitious project as developers break ground this morning on Rhode Island Station, a project conceived back in 2001.
Rhode Island Avenue's improvement is underway. Seriously. Years of planning have dragged, private development has been promised, but flopped, and even the District government has given itself a full 16 years to pull its plan together, maybe. Despite the unfulfilled promise of the boulevard, today marks a major groundbreaking for Rhode Island's most ambitious project as developers break ground this morning on Rhode Island Station, a project conceived back in 2001.With the help of a recent promise by
 DC officials to allocate more than $7,000,000 to jumpstart construction, Bethesda- based Urban Atlantic and Baltimore- based A&R Development Corp will kick off work at the Rhode Island Avenue Metro station. The 8.5 acre, $108,000,000 project promises 274 new residential rental units above 70,000 s.f. of retail. Couple that with the opening of the bike trail, earlier this month, better connecting Brentwood to downtown, and hope for a better neighborhood seems justifiable. Just ask the residents, who in a recent survey overwhelmingly rated "variety of goods and services" as "very poor." In "physical appearance" the area received 88 votes for "very poor," 81 for "poor," 24 thought it "average," and 4 vision-impaired souls deemed it "good". None opted for "excellent."
DC officials to allocate more than $7,000,000 to jumpstart construction, Bethesda- based Urban Atlantic and Baltimore- based A&R Development Corp will kick off work at the Rhode Island Avenue Metro station. The 8.5 acre, $108,000,000 project promises 274 new residential rental units above 70,000 s.f. of retail. Couple that with the opening of the bike trail, earlier this month, better connecting Brentwood to downtown, and hope for a better neighborhood seems justifiable. Just ask the residents, who in a recent survey overwhelmingly rated "variety of goods and services" as "very poor." In "physical appearance" the area received 88 votes for "very poor," 81 for "poor," 24 thought it "average," and 4 vision-impaired souls deemed it "good". None opted for "excellent."Maybe that perception will change now that the avenue's pioneers are beginning work, having struck a fresh deal with WMATA to build a 215-car garage next to the Metro Station in exchange for putting its development on the sprawling WMATA parking lot. Instead of pavement, the design by Lessard Group Architects will add street-level retail with sidewalk
 cafes and apartments above, when completed in 2013. Political speechmaking is scheduled to kick off this morning at 10:30.
cafes and apartments above, when completed in 2013. Political speechmaking is scheduled to kick off this morning at 10:30.Washington, DC real estate development news
Friday, April 24, 2009
Near Southeast PUD Development Faces Re-Shuffle
Labels: Capitol Riverfront, Forest City, Lessard Group, Shalom Baranes Architects, Torti Gallas, Urban Atlantic
 Forest City Washington and Urban Atlantic (formerly known as Mid-City Urban, LLC) will go before the National Capital Planning Commission on May 7th to face a second round of approvals for modifications to their Second Stage PUD redevelopment of the Arthur Capper/Carrollsburg Dwellings in what is now the Capitol Riverfront. The project stems from a $34.9
Forest City Washington and Urban Atlantic (formerly known as Mid-City Urban, LLC) will go before the National Capital Planning Commission on May 7th to face a second round of approvals for modifications to their Second Stage PUD redevelopment of the Arthur Capper/Carrollsburg Dwellings in what is now the Capitol Riverfront. The project stems from a $34.9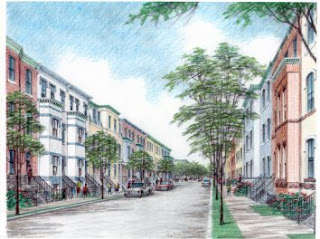 million federal Hope VI grant given to the District of Columbia Housing Authority in 2001; that agency, which selected Forest City and Mid-City Urban for the project in 2003, is aiming for a mixed-income redevelopment at the Near Southeast site, with a one-for-one replacement of the 758 public housing units lost to demolition, plus 525 new affordable units and 330 market rate homes.
million federal Hope VI grant given to the District of Columbia Housing Authority in 2001; that agency, which selected Forest City and Mid-City Urban for the project in 2003, is aiming for a mixed-income redevelopment at the Near Southeast site, with a one-for-one replacement of the 758 public housing units lost to demolition, plus 525 new affordable units and 330 market rate homes. "It's a PUD stage two application for Squares 882, which is at 6th and M, SE. There’s a commercial office building on the south side of that, right up against M Street and then there’s a residential building behind it to the north. The other PUD site is Square 769 at 2nd and L Streets that is a residential building,” said David Smith, Project Manager for FCW. “Those are the only two that we need the PUD vote for, so that we can move on.”
The development team – which also includes architects from Torti Gallas, the Lessard Group and Shalom Baranes Associates – had their first hearing regarding the changes with the DC Zoning Commission (DCZC) on March 19th. Citing the economic downturn as a contributing factor, they’re now planning to cut the size of floorplans at their four pending residential buildings along Canal Park with the intent of increasing the number of units on site.
“We are basically shifting around the density of the residential units and moving some parking…we’re above the required zoning amount [for parking]. We’re increasing it some spots and reducing it others,” said Smith. “There’s reduced parking at the office building, but there’s increased parking on another parcel.”
FCW has also been pushing for an extension of time to build a new community center at 5th and K Streets, SE – a project that has already been pushed back several times since it was first announced. The DCZC gave the team a conditional approval for both the unit increase and parking reduction with the hitch that construction of the community center must begin sooner rather than later – in fact, a full twelve months earlier than FCW’s requested 2012 start date.
“We had asked for a certain date for the community center because of the economic times. The financing’s not there for it and we’re hoping they understand…We’ll  find out what their vote is next Monday,” said Smith.
find out what their vote is next Monday,” said Smith.
Though the sprawling, 23-acre Department of Housing and Urban Development-funded redevelopment initiative often fails to generate as much buzz as work immediately surrounding Nationals Park (including FCW’s own Yards project), progress in the Capper Carollsburg has been progressing steadily. The new Capper Senior Center and 400 M Street have already taken on tenants, while EYA’s Capitol Quarter project - featuring 137 market rate townhomes, 75 workforce housing townhomes and 86 public housing units - held a grand opening this past Wednesday. Seven hundred thousand square feet of office space is still planned to be split between 250 M Street and the Capper Senior Center’s former location at 7th and M Streets, SE.







