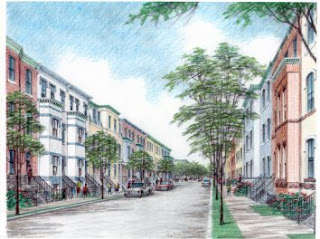 Forest City Washington and Urban Atlantic (formerly known as Mid-City Urban, LLC) will go before the National Capital Planning Commission on May 7th to face a second round of approvals for modifications to their Second Stage PUD redevelopment of the Arthur Capper/Carrollsburg Dwellings in what is now the Capitol Riverfront. The project stems from a $34.9
Forest City Washington and Urban Atlantic (formerly known as Mid-City Urban, LLC) will go before the National Capital Planning Commission on May 7th to face a second round of approvals for modifications to their Second Stage PUD redevelopment of the Arthur Capper/Carrollsburg Dwellings in what is now the Capitol Riverfront. The project stems from a $34.9 million federal Hope VI grant given to the District of Columbia Housing Authority in 2001; that agency, which selected Forest City and Mid-City Urban for the project in 2003, is aiming for a mixed-income redevelopment at the Near Southeast site, with a one-for-one replacement of the 758 public housing units lost to demolition, plus 525 new affordable units and 330 market rate homes.
million federal Hope VI grant given to the District of Columbia Housing Authority in 2001; that agency, which selected Forest City and Mid-City Urban for the project in 2003, is aiming for a mixed-income redevelopment at the Near Southeast site, with a one-for-one replacement of the 758 public housing units lost to demolition, plus 525 new affordable units and 330 market rate homes. "It's a PUD stage two application for Squares 882, which is at 6th and M, SE. There’s a commercial office building on the south side of that, right up against M Street and then there’s a residential building behind it to the north. The other PUD site is Square 769 at 2nd and L Streets that is a residential building,” said David Smith, Project Manager for FCW. “Those are the only two that we need the PUD vote for, so that we can move on.”
The development team – which also includes architects from Torti Gallas, the Lessard Group and Shalom Baranes Associates – had their first hearing regarding the changes with the DC Zoning Commission (DCZC) on March 19th. Citing the economic downturn as a contributing factor, they’re now planning to cut the size of floorplans at their four pending residential buildings along Canal Park with the intent of increasing the number of units on site.
“We are basically shifting around the density of the residential units and moving some parking…we’re above the required zoning amount [for parking]. We’re increasing it some spots and reducing it others,” said Smith. “There’s reduced parking at the office building, but there’s increased parking on another parcel.”
FCW has also been pushing for an extension of time to build a new community center at 5th and K Streets, SE – a project that has already been pushed back several times since it was first announced. The DCZC gave the team a conditional approval for both the unit increase and parking reduction with the hitch that construction of the community center must begin sooner rather than later – in fact, a full twelve months earlier than FCW’s requested 2012 start date.
“We had asked for a certain date for the community center because of the economic times. The financing’s not there for it and we’re hoping they understand…We’ll  find out what their vote is next Monday,” said Smith.
find out what their vote is next Monday,” said Smith.
Though the sprawling, 23-acre Department of Housing and Urban Development-funded redevelopment initiative often fails to generate as much buzz as work immediately surrounding Nationals Park (including FCW’s own Yards project), progress in the Capper Carollsburg has been progressing steadily. The new Capper Senior Center and 400 M Street have already taken on tenants, while EYA’s Capitol Quarter project - featuring 137 market rate townhomes, 75 workforce housing townhomes and 86 public housing units - held a grand opening this past Wednesday. Seven hundred thousand square feet of office space is still planned to be split between 250 M Street and the Capper Senior Center’s former location at 7th and M Streets, SE.





0 comments:
Post a Comment
Commercial ads will be deleted, so don't even think about it.