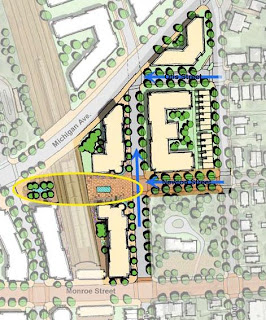 The Bozzuto Group and Abdo Development broke ground today on the joint $200-million development "Monroe Street Market," an undertaking that will create a 9-acre, mixed-use village surrounding a new "college main street" to serve Catholic University of America (CUA) in Brookland.
The Bozzuto Group and Abdo Development broke ground today on the joint $200-million development "Monroe Street Market," an undertaking that will create a 9-acre, mixed-use village surrounding a new "college main street" to serve Catholic University of America (CUA) in Brookland.By offering the South Campus land for development, CUA "did the opposite of what many universities do, and put the land [five city blocks] back into the city's tax base" said Jim Abdo, who was exuberant that the project is moving from "vision and concept to actual reality" and is now embarking on three years of construction; the first phase, by Bozzuto Construction, includes 562 residential units, aiming to deliver in mid 2013.
In May of 2008, Abdo beat out tens of competitors including EYA, Monument Realty and Trammell Crow for the right to purchase the South Campus from CUA, and subsequently turn the land - a collection of empty lots and old dormitories - into university-serving amenities and housing.
The $200-million project is receiving "no public subsidy of any kind," Abdo confirmed in his speech, which was followed by Tom Bozzuto, who expressed gratitude to "the vision of Pritzker [to invest in the project]... when virtually no other investors in 2008/2009 would [offer financing]." Fully entitled before the fall of 2008, developers relied on confidence from "alliances and great partnerships" to escape being sidelined completely by the great recession.
In the summer of 2010, Bozzuto and Chicago-based Pritzker Realty Group (which controls the non-hotel real estate holdings of the Hyatt hotel founders, the Pritzker family) announced a $75-million joint investment fund in multifamily housing, and then revealed that a significant portion of that fund was being invested in Abdo's plans to develop Catholic University's South Campus.

Bozzuto added, "In September of 2008, when the world was crashing around us...the bankers at Bank of America stood ground with us." Bank of America was also in attendance at the ceremony today.
Architects at Torti Gallas (responsible for land-use planning and a portion of design), Maurice Walters, and KTGY have combined the collegiate Gothic look of the century-old CUA with the Brookland neighborhood's arts and crafts style.
Of the location, lay-out and design, CUA President John Garvey said, "[The development] will increase the safety of the neighborhood and improve the aesthetics of the area."
Monroe Street, from Michigan Avenue to the Monroe Street Bridge, will be turned into a main drag and will be "the backbone" of the development. At the Michigan Avenue end will be a 1,000-s.f. public square with central fountain and a 70' clock tower.
The entire development includes over 900,000 s.f. of gross floor area and will be constructed in phases. In all, there will be 718 residential units (8-percent, or 63,000 s.f., will be affordable at 80-percent of AMI) both apartments and condos, 45 single-family townhomes (three of the 21-unit string on Kearny Street will be affordable at 80-percent of AMI), 83,000 s.f. of retail space, 15,000 s.f. of artist space (27 studios), a 3,000-s.f. community arts center and 850 below-grade parking spaces.
An "Arts Walk," along 8th Street between Michigan Ave and Monroe St, will be a pedestrian- only corridor flanked by two 5-story buildings that will provide 27 ground-floor artist studios (at below-market rent) and 13,500-s.f. of retail at the southern ends along Monroe Street. The top four floors of the buildings will contain 152 residential units.
Along 8th Street, south of Monroe Street, are numerous industrial and arts uses, including Brookland Artspace Lofts, and Dance Place. The site is adjacent to the Red Line Brookland/CUA Metro stop, making it a "transit-oriented development."
The Monroe Street Market development will also improve the intersections of Michigan Avenue at Monroe Street and 7th Street, as well as complete the Metropolitan Branch Trail along the Metro Track, and add "aesthetic improvements" to the Monroe Street Bridge.
The Zoning Commission approved the development's plan in December of 2009, after Abdo was selected as the developer in 2008, six years after Catholic University set down in its 2002 Campus Plan that the South Campus area should be "phased out as a student housing area, and reserved for cooperative ventures between the University and other appropriate organizations.”
Washington D.C. real estate development news












 plans for a section of the
plans for a section of the 















