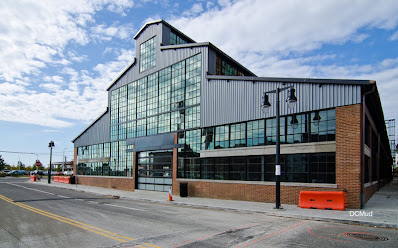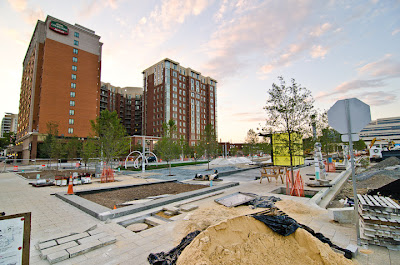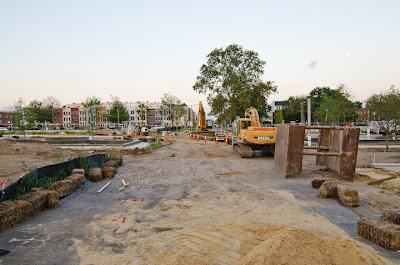 After nearly 2 years of construction, work on Canal Park, the jewel of southeast Washington DC, will wrap up when its supporters celebrate completion of the park today. The 3-block park features an ice rink, stormwater management, interactive water fountains, a 135 foot fountain that serves as a "rain garden," and interactive sculptures, much of it designed for children.
After nearly 2 years of construction, work on Canal Park, the jewel of southeast Washington DC, will wrap up when its supporters celebrate completion of the park today. The 3-block park features an ice rink, stormwater management, interactive water fountains, a 135 foot fountain that serves as a "rain garden," and interactive sculptures, much of it designed for children.But the most iconic feature will be a pavilion with 9,000 s.f. cafe and seating area, topped by a lightbox with translucent acrylic panels that will illuminate the pavilion at night on the southern (M Street) boundary, matched by a smaller, similar lightbox on the northern block.
Operated by the Canal Park Development Association (CPDA), the park is technically owned by the federal government but placed under the jurisdiction of the District government, which put $13.5m into the project and in turn licences the CPDA to run and program the park, with Blake Dickson handling the retail leasing.
Far from being a strip of grass like parks of old, beneath all that seemingly simple design lies the mechanics that make it happen. Olin, the Philadelphia based landscape architect, worked with pavilion architect Studios Architecture to create and integrate mechanics for the park and cafe to drain the park's stormwater naturally, as well as that of neighboring developments which now drain into the city's stormwater system.
 Brian Pilot, a principal of Studios Architecture, says the public won't be able to see the complex systems that went into making the park ecologically friendly, visually appealing, and functionally interactive. "The infrastructure of the park was incredibly complex," said Pilot, noting that 2 40,000-gallon cisterns, buried beneath the park, collect and store the rainwater, calling that feature "one of the primary objectives of the park's design," and will treat and reuse the water throughout the park. Geothermal wells will heat and cool water for the south pavilion (see diagram below), and other mechanics, "including soil stabilizing rammed aggregate piers, extensive rink, fountain and stormwater piping," will help the park function.
Brian Pilot, a principal of Studios Architecture, says the public won't be able to see the complex systems that went into making the park ecologically friendly, visually appealing, and functionally interactive. "The infrastructure of the park was incredibly complex," said Pilot, noting that 2 40,000-gallon cisterns, buried beneath the park, collect and store the rainwater, calling that feature "one of the primary objectives of the park's design," and will treat and reuse the water throughout the park. Geothermal wells will heat and cool water for the south pavilion (see diagram below), and other mechanics, "including soil stabilizing rammed aggregate piers, extensive rink, fountain and stormwater piping," will help the park function.Pilot notes that the pavilion, which his firm designed, had to feature the usual mechanical, electrical and plumbing systems, but with translucent walls and without the interior space to accommodate equipment. "There's no back of house to building, every facade has an important relationship to the street, even the roof was actually an important elevation." Considering the overall park, Pilot says the stormwater rain garden is "one of the major anchoring components of the design," running along the east side of the park, "undulating from north to south." The "south pavilion grows out of the rain garden, so one can get an elevated view of the skating rink. The middle pavilion is designed to float above the stormwater rain garden," and that the "two lanterns bookend the site, its one of your first impressions from whichever direction you enter." The park is designed to achieve LEED Gold certification. See recent pictures of the park under construction.
Washington D.C. real estate development and retail news



















































