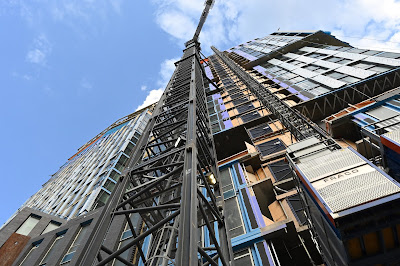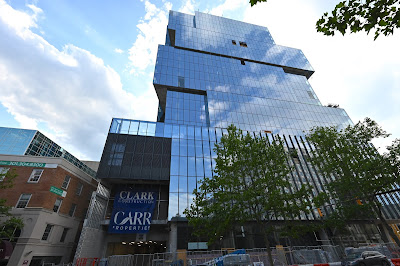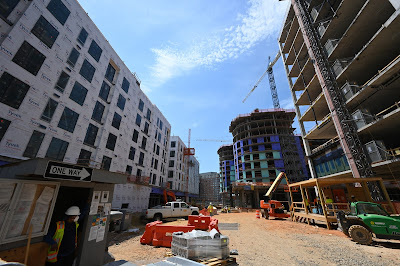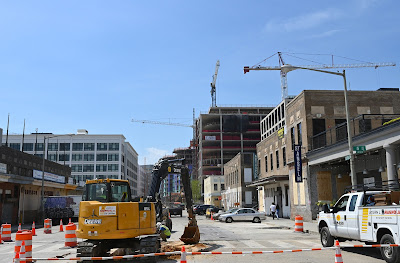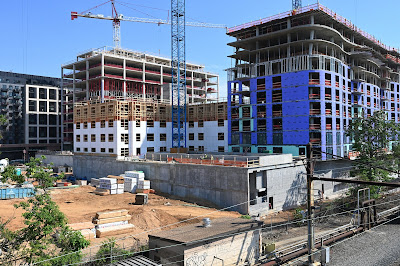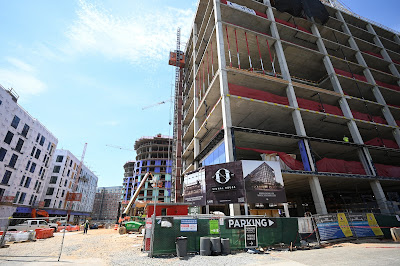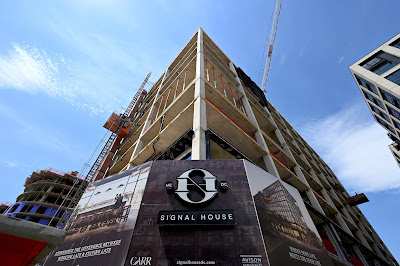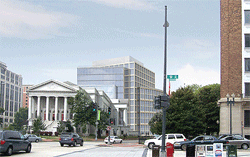If you have traveled anywhere near Bethesda you would not have missed the 3 new towers under construction at 7272 Wisconsin Avenue in the center of Bethesda. The three towers are part of Carr Properties’ nearly 1 million square foot project of two residential towers (the Elm) and, on its south side, one office tower (the Wilson). Named for an adjacent street and for Alfred Wilson, who in 1890 opened a general store on the site that became a social hub, Carr hopes its creation will duplicate that success.
Carr, partnering with residential developer Insight Property Group, broke ground in August of 2018 and hopes to complete construction by late October. The three towers share a common podium that will, like Wilson's general store, become a commercial nexus with a new southern entrance to Metro's redline station and the terminus station for the Purple Line. The Metro station, 120 feet below, was originally built to accommodate a second entrance, and will share an entrance with the Purple Line as well as connection with the Capital Crescent Trail. The project is hard to miss at 23 stories, nearly 300 feet, well above adjacent Bethesda Row. Bozzuto, which will manage the buildings, will begin residential leasing in August.
Address: 7272 Wisconsin Avenue, Bethesda, MD
Interior Design: Streetsense / Edit Lab
Carr, partnering with residential developer Insight Property Group, broke ground in August of 2018 and hopes to complete construction by late October. The three towers share a common podium that will, like Wilson's general store, become a commercial nexus with a new southern entrance to Metro's redline station and the terminus station for the Purple Line. The Metro station, 120 feet below, was originally built to accommodate a second entrance, and will share an entrance with the Purple Line as well as connection with the Capital Crescent Trail. The project is hard to miss at 23 stories, nearly 300 feet, well above adjacent Bethesda Row. Bozzuto, which will manage the buildings, will begin residential leasing in August.
Streetsense / Edit Labs designed the interior of the two apartment buildings, which will be connected by a skybridge with views of the National Cathedral. According to the developers, the height will permit views as far as Dulles Airport and National Harbor on a good day. The ground floor will offer up retail space, the only confirmed tenant for which is Tatte Bakery. Above, several office tenants have inked leases, including Fox 5 and UBS Financial Services. Accommodating the red line Metro entrance, expected to open in 2022, provided developers with additional height and density than would have been otherwise permitted. Lastly, the development team points out the suite of technology to fight airborne viruses, including 100% use of outside air, "a rarity" in the DC office market, but an issue that will no doubt be a central talking point in future office marketing.
Project: The Wilson and the Elm
Address: 7272 Wisconsin Avenue, Bethesda, MD
Developer: Carr Properties
Architect: Shalom Baranes
Landscape Architect: OVS
Interior Design: Streetsense / Edit Lab
Construction: Clark Construction
Use: 348,000 s.f. of office (1 tower) and residential (2 towers) with 456 units
Expected Completion: Late 2020 for office and residential portions of the project.
 \
\
Washington D.C. commercial real estate news
 \
\





