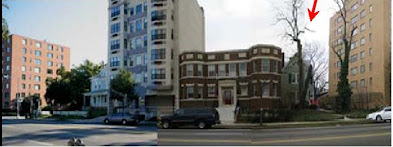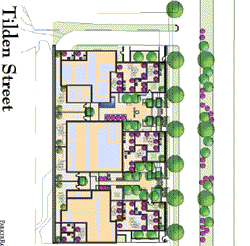 Initial construction work has begun on the Giant Supermarket site at 3336 Wisconsin Avenue, a 4-acre site that will be redeveloped into a mixed-use community known as Cathedral Commons. The $130 million project has been more than a decade in the making, and will create a new, larger Giant as well as 137 apartment units, 8 townhouses, and a concourse with 125,000 s.f. of street front retail space.
Initial construction work has begun on the Giant Supermarket site at 3336 Wisconsin Avenue, a 4-acre site that will be redeveloped into a mixed-use community known as Cathedral Commons. The $130 million project has been more than a decade in the making, and will create a new, larger Giant as well as 137 apartment units, 8 townhouses, and a concourse with 125,000 s.f. of street front retail space.
Giant had been fighting a devoted neighbor- hood opposition group for years, but scored some decisive legal victories in 2011 and obtained financial partner Bozzuto Group to give the project the final kick needed to start development. While no formal announcement was issued by the team, partners in the project have been saying for weeks that construction would be imminent, and construction crews began erecting fences Monday afternoon.
Update: A spokesperson for the project notes that Bozzuto is not only the financial partner but also the developer and joint venture partner with Giant, and that no formal date has been announced regarding an official groundbreaking.
Washington D.C. real estate development news























