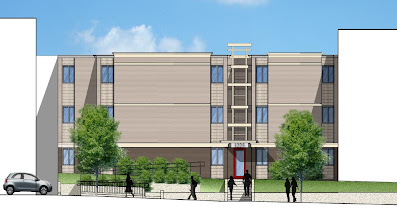Developers are set to break ground this month on an $11 million dollar residential project that will bring 84 new condominiums to DC's H Street Corridor. The five story building will replace vacant church buildings at 1350 Maryland Avenue NE, at the intersection with 14th Street and south of H Street.
Will Lansing of Valor Development, project developer, told DCMud plans call for one and two-bedroom units and a roof deck. Former plans called for a mix of retail and residential, but the latest of the iteration of the project is residential only. Eichberg Construction is the general contractor on the project and the architectural firm is PGN Architects. Launched under the moniker The Maia, the name of the project has also changed, Lansing said. The building's new name is The Maryland.
"I think it will be a nice [building] for that neighborhood," Lansing told DCMud. "For the most part, that neighborhood is all row houses, a scattered bunch of small condo buildings, but otherwise mostly apartments, so we’ll be pretty much the only condo inventory coming online in that neighborhood for a while."
DC's District Department of Transportation (DDOT) says it expects to start streetcar service with 10 stops along a two mile stretch of H Street by 2014. The city also says this first of several lines in the proposed future $1.5 billion DC Streetcar project, when it goes online, will raise property values all along the H Street corridor. Now, two retail clusters anchor the east and west ends of the corridor, and The Maryland is on new developments are sprouting up beyond the street too.
*Amanda Abrams contributed reporting for this story.
 |
| 1340 Maryland Ave. - Rendering: Valor Development |
"I think it will be a nice [building] for that neighborhood," Lansing told DCMud. "For the most part, that neighborhood is all row houses, a scattered bunch of small condo buildings, but otherwise mostly apartments, so we’ll be pretty much the only condo inventory coming online in that neighborhood for a while."
DC's District Department of Transportation (DDOT) says it expects to start streetcar service with 10 stops along a two mile stretch of H Street by 2014. The city also says this first of several lines in the proposed future $1.5 billion DC Streetcar project, when it goes online, will raise property values all along the H Street corridor. Now, two retail clusters anchor the east and west ends of the corridor, and The Maryland is on new developments are sprouting up beyond the street too.
*Amanda Abrams contributed reporting for this story.















































 oofs" over the retail space to create and "continue the imagery of the hillside." Though the materials are mostly affordable, PGN tried to vary the color and use a mix of materials in the wood-framed structures to "create a dynamic design" within the financial constraints of the church's budget. Pichon said the team's efforts to maintain the views from Georgia Avenue lead them to create a main entrance from a side road, Quackenbos, and to provide multiple access points to maintain the historic stairs leading up to the old church.
The Beacon plan did not gain approval without its share of complications. Two
oofs" over the retail space to create and "continue the imagery of the hillside." Though the materials are mostly affordable, PGN tried to vary the color and use a mix of materials in the wood-framed structures to "create a dynamic design" within the financial constraints of the church's budget. Pichon said the team's efforts to maintain the views from Georgia Avenue lead them to create a main entrance from a side road, Quackenbos, and to provide multiple access points to maintain the historic stairs leading up to the old church.
The Beacon plan did not gain approval without its share of complications. Two 



