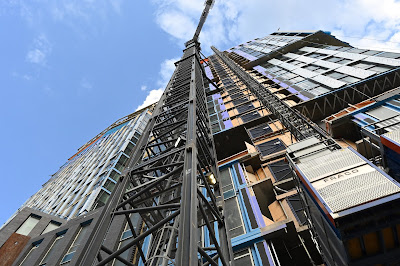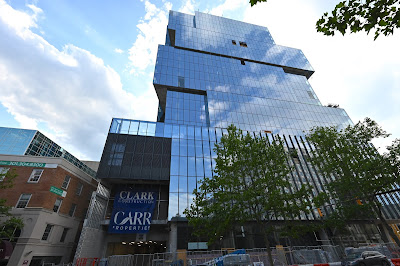If it continues on

its current course, the planned, $2 billion
Greenbelt Station development may well go down as one of the biggest - though certainly one of many - debacles of mixed-use, high-density construction in the region.
Greenbelt Station is the  brainchild of the Washington Metropolitan Area Transit Authority (WMATA) and the late A.H. Smith Jr. whose estate still owns most of the land that hugs the beltway just south of where I-95 blends into the beltway.
brainchild of the Washington Metropolitan Area Transit Authority (WMATA) and the late A.H. Smith Jr. whose estate still owns most of the land that hugs the beltway just south of where I-95 blends into the beltway.
It was Smith's father who first began mining the land around the (then) rail road tracks in 1916 and created the asphalt plants that supplied the I-495 portion of the Capitol Beltway the raw materials that built it.
In 1996, WMATA announced that it would be redeveloping its part of the land adjacent to the Metro. Smith Jr. approached Metro about combining their efforts and creating a ginormous, high-density, townhouse and shopping development. Lessard Architectural Group was brought in to create a site plan, showing the nuts and bolts of how the separately-owned portions of the development could link together. And with that, the ill-fated Greenbelt Development was born.
For his part of the project, Smith took on a partner, developer Daniel Colton. Together they formed GB Development to develop the South Core and, until 2007, their townhouse/retail/multi-family residential project seemed to be on track for a 2008 groundbreaking. But then things got messy.
The development was supposed to be the apotheosis of a from-scratch, mixed-use community, with retail, entertainment, office space, hotel, and literally thousands of new homes in the heart of Prince George's County.
 Designed by SK&I, the 240-acre parcel was to be split between a South Core of Pulte Homes townhouses and a North Core consisting of 2.3 million s.f. of office and retail space, plus 2,200 new homes. Built between neighborhoods where pickup trucks populate the driveways of unassuming one-story homes, and where there is no architecture to speak of, the development would replace a large mining operation still in use, a large surface parking lot, and at least some of the forested hills - with died-in-the-wool neocontemporary suburbanism at a Metro station.
Designed by SK&I, the 240-acre parcel was to be split between a South Core of Pulte Homes townhouses and a North Core consisting of 2.3 million s.f. of office and retail space, plus 2,200 new homes. Built between neighborhoods where pickup trucks populate the driveways of unassuming one-story homes, and where there is no architecture to speak of, the development would replace a large mining operation still in use, a large surface parking lot, and at least some of the forested hills - with died-in-the-wool neocontemporary suburbanism at a Metro station.
But then everything that could go wrong, did. And today Greenbelt Station finds itself tangled in news of bankruptcy, allegations of fraud, dissolving partnerships, and inaction. Assistant Planning Director for the City of Greenbelt, Terri Hruby, tells DCMud that as far as she knows, the Smith portion of the development is "basically on hold," adding that to date "what's been approved has been a concept plan and one portion of the townhouse site plan. Another plan has been submitted, but hasn't gone anywhere."
In the northern part of Smith's parcel, Urban Design Supervisor Steve Adams, from the Prince George's County Planning Department, says that his department has "heard through the grapevine now and then about various commercial enterprises that might be trying to get something going in the northern part," but adds skeptically that, "nothing has come in to date."
Hruby speculates that "with the financial times being what they are," it's unlikely movement is going to happen in any part of the development any time soon and says that "there are still over-arching issues the developer needs to address." Like how to get someone to finance a gargantuan new suburban development project, for instance.
Bottom line: It's unclear if the developers even have the financing they need to move forward and they won't be getting a green light from planners unless they can make assurances that they are financially viable enough to follow through with road improvements and other existing land covenants.
This all brings us to the question: Who's developing this mixed-use masterpiece, anyway? On paper at least, the developer for the Smith parcel is
Metropark LLC. But who are the entities behind Metropark? That's a question that leaves even city and county planning officials scratching their heads.
In December of 2007,
Smith died at th e age of 74
e age of 74, leaving the project jointly in the hands of his estate and with his business partner,
Daniel Colton.
According to a 2008,
WUSA News 9 Now report, Patrick Ricker, a developer working with Colton on the Greenbelt Station development, became the subject of an FBI raid aimed at high-level officials with ties to fancy development contracts. That same report revealed that Colton had once served time in prison for bank fraud and that the Greenbelt Station Development itself had also become part of the FBI's investigation.
After the fallout,
Colton filed for bankruptcy in 2009, severed his ties to the project, and left the community at large even more exasperated and confused.
Hruby can tell us that original partner in the townhouse project south of the tracks, Pulte Homes, is now officially out of the project, but says that "there have been several town home developers and I don't know who the current players are."
Edward J. Murphy, Town Administrator for the adjacent Berwyn Heights community responded in much the same way, saying that as far as their town planners know, "the developer for the entire Smith project hasn't changed," but "the people that run the development have."
Murphy was equally fuzzy on details about who's now running Metropark LLC, which is not so surprising when you take into account that since 2006, at least nine different partners and LLC's have been cited as partners in the joint Smith-Me

tro Greenbelt Station project.
Now it's time for some more bad news: the saga over the Smith family parcel is matched on the WMATA land, where
developers are suing Metro for backing out on an agreement that would have allowed
Greenbelt Ventures the rights to develop the
Greenbelt Station Towne Centre.
For its part, WMATA representatives have failed to respond to DCMud's inquiries into where its part of the development stands now. When a public agency won't return your phone call about very public project, assume the worst.
Maryland Real Estate and Development News
 \
\













 Denizens of the earthy Takoma neighborhood are finally seeing much-promised transit-oriented development beginning to sprout along underutilized Carroll Street NW, just steps from the Takoma Metro station.
Denizens of the earthy Takoma neighborhood are finally seeing much-promised transit-oriented development beginning to sprout along underutilized Carroll Street NW, just steps from the Takoma Metro station.






 Union Station's grand Main Hall, amid all the construction netting and scaffolding resulting from the emergency ceiling repairs prompted by August's earthquake, you'd be hard pressed to spot preparation for two shafts set to penetrate the Main Hall's pink marble floor.
Union Station's grand Main Hall, amid all the construction netting and scaffolding resulting from the emergency ceiling repairs prompted by August's earthquake, you'd be hard pressed to spot preparation for two shafts set to penetrate the Main Hall's pink marble floor.


























 whimsical surprises by less well-known artists like Tom Otterness whose bronze alligator crawls out of a manhole on the platform to grab a hapless sculpture or
whimsical surprises by less well-known artists like Tom Otterness whose bronze alligator crawls out of a manhole on the platform to grab a hapless sculpture or




