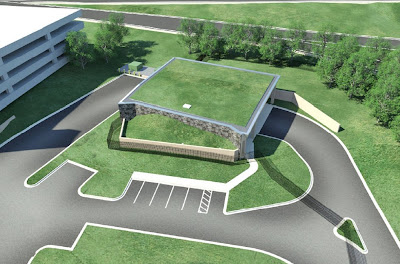 Construction of the Mark Center in Alexandria reached an interesting if meaningless milestone last Thursday as developers paused to note the millionth man hour spent on the massive federal project. The auxiliary to the Pentagon will be one of Northern Virginia's largest buildings when the Department of Defense (DoD) and developer Duke Realty complete the project in September of 2011. The Mark Center will serve as an overflow to the swelling number of Defense employees that cannot fit into the Pentagon.
Construction of the Mark Center in Alexandria reached an interesting if meaningless milestone last Thursday as developers paused to note the millionth man hour spent on the massive federal project. The auxiliary to the Pentagon will be one of Northern Virginia's largest buildings when the Department of Defense (DoD) and developer Duke Realty complete the project in September of 2011. The Mark Center will serve as an overflow to the swelling number of Defense employees that cannot fit into the Pentagon.The 1.7 million s.f. building will sit on 16 acres of land, with two office towers (15 and 17 stories) two parking garages - one below, one adjacent - and a public transportation center (far from Metro, as it is) for employees and the surrounding community. Duke, along with a little help from project architects HKS Architects and WBA, the Army Corps of Engineers and Clark Construction, is expected to earn an enviable LEED Gold ranking on the ginormous project.
Following a 2005 Base Realignment and Closure (BRAC) recommendation, the military is under an agreement with Duke to purchase the land once the project is built out. The Mark Center location provides enough land to allow for a substantial security perimeter, not to mention proximity to I-395
 and the Pentagon. Transportation concerns have been a weighty issue for the project, located far from from the nearest Metro station, both for planners to prepare for alternate transport plans and for the community, which fears an unbearable addition to the already congested roads.
and the Pentagon. Transportation concerns have been a weighty issue for the project, located far from from the nearest Metro station, both for planners to prepare for alternate transport plans and for the community, which fears an unbearable addition to the already congested roads.The two towers will connect on their first 10 floors, and have exteriors of precast concrete and blast-resistant glass, materials that meet security standards including preventative measures against "progressive collapse." Over 24 different users will occupy the space. The interior of the building will likely use a modular SmartWall system like that of the Pentagon, which allows for flexibility in arranging personnel.

More concerns have arisen over the required Remote Inspection Facility (RIF) - for screening packages and traffic coming onto the site - for its potentially traffic-blocking ability. The city initially requested that the facility be located off site, citing design concerns, traffic issues and worries over the safety of the community, but the Army opted to place it on site.
Alexandria Virginia real estate development news





 The two-hour NCPC soap opera belied the stringent federally-mandated design standards for the new behemoth, which leave few design elements up for debate.
The 1.7 million s.f. building, developed by
The two-hour NCPC soap opera belied the stringent federally-mandated design standards for the new behemoth, which leave few design elements up for debate.
The 1.7 million s.f. building, developed by  The planned remote inspection facility (RIF) was the reason for all the shouting and name calling at the NCPC meeting. The facility, which allows for dog inspection of vehicles prior to entering the main campus, will be located in a "secure area of the east campus, over 610 feet away from the office towers," according to the NCPC staff report.
The planned remote inspection facility (RIF) was the reason for all the shouting and name calling at the NCPC meeting. The facility, which allows for dog inspection of vehicles prior to entering the main campus, will be located in a "secure area of the east campus, over 610 feet away from the office towers," according to the NCPC staff report.  dge, and facade changes have increased the cost of the project to the government by between $15 and $18 million. Sholz said the final project costs are hard to estimate and it is "conceivable" that the added costs could be offset through various cost saving measures the group is taking.
Despite the hubbub, the designs received NCPC approval, though not unanimous, and Sholz said the project is on schedule for completion in 20 months.
On a technical note, the NCPC has an advisory role in reviewing federal projects in Northern Virginia in the "environs" if DC. Generally a project comes before the NCPC and does not begin construction until it receives final review with approval and recommendations. Mark Center is an odd exception to the processes and authorities of the NCPC in that the structure, despite lacking final approval, is already at advanced stages of construction in order to meet the BRAC federally mandated September 2011 timeline.
dge, and facade changes have increased the cost of the project to the government by between $15 and $18 million. Sholz said the final project costs are hard to estimate and it is "conceivable" that the added costs could be offset through various cost saving measures the group is taking.
Despite the hubbub, the designs received NCPC approval, though not unanimous, and Sholz said the project is on schedule for completion in 20 months.
On a technical note, the NCPC has an advisory role in reviewing federal projects in Northern Virginia in the "environs" if DC. Generally a project comes before the NCPC and does not begin construction until it receives final review with approval and recommendations. Mark Center is an odd exception to the processes and authorities of the NCPC in that the structure, despite lacking final approval, is already at advanced stages of construction in order to meet the BRAC federally mandated September 2011 timeline. 




