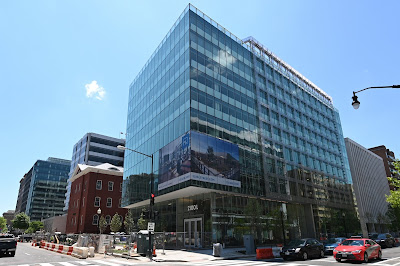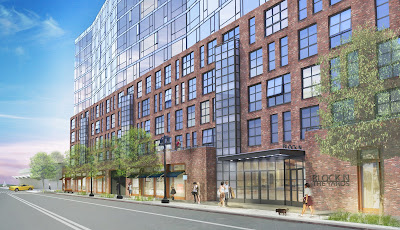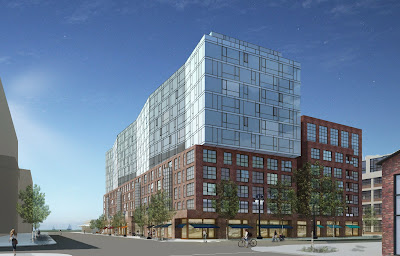If you think of West End office buildings as being largely bland, dated and indistinguishable, you are largely correct, or at least you were. One project just completing that may serve as a coda on that visual mediocrity (yes there are exceptions) is 2100 L Street, which has just completed, and recently saw the addition of an exterior "veil" that adds a striking and reflective embellishment to the glass exterior. DC-based Akridge is putting the final touches on what it hopes will be a class A LEED platinum certified building, which it developed as part of a deal with the District of Columbia to resurrect the Thaddeus Stevens school (which will complete in August) and surrounding lot. 2100 L will sport a rooftop terrace and lounge and exterior courtyard adjacent to the Stevens school.
Gary Martinez of Martinez and Johnson (as base building architects) and OTJ (a commercial interior design firm), combined forces to design the building, and the two companies in fact merged halfway through the project. But the exterior "dynamic texture" was courtesy of Jan Hendrix of Mexico City, who designed the stainless steel leaf structure evocative of the willow oak tree, a vision that was fabricated by Kansas City based Zahner (a website worth browsing for a visual trip). Akridge planned the office building on spec, but signed Morrison & Foerster before construction actually started, says David Toney of Akridge, and has now leased more than half the office space. Morrison & Foerster will move into its space in January of next year.
Martinez, who has seen the project through from the outset more than 10 years ago, spoke to the desire he and Akridge had to make the project stand out from the surrounding buildings, while not overwhelming the Stevens school next door. "We had to work through HPRB to get approval due to the school, but we projected the building out 4 feet over the property line on the corner, then leading up to the school the building is set back 4 feet to allow a better vision and emphasize the historic school."
Martinez said the design took its influence from the 10' by 10' grid that has dominated architecture of the last two decades, "adding a sculptural piece, almost hanging free from the building, a piece of art apart from the glass box underneath." Martinez hopes the artistic portion will become a new paradigm within the architectural community. As for the suddenly perplexing issue of office worker health, Martinez said the building already had some of the touchless features now obligatory, but that OTJ was working on a more holistic approach including mechanical and design changes to future buildings, considering what changes might be permanent and what might be temporary given the long lead time for such buildings. "A lot changes over 10 years."
Gary Martinez of Martinez and Johnson (as base building architects) and OTJ (a commercial interior design firm), combined forces to design the building, and the two companies in fact merged halfway through the project. But the exterior "dynamic texture" was courtesy of Jan Hendrix of Mexico City, who designed the stainless steel leaf structure evocative of the willow oak tree, a vision that was fabricated by Kansas City based Zahner (a website worth browsing for a visual trip). Akridge planned the office building on spec, but signed Morrison & Foerster before construction actually started, says David Toney of Akridge, and has now leased more than half the office space. Morrison & Foerster will move into its space in January of next year.
click image for photo gallery
Martinez said the design took its influence from the 10' by 10' grid that has dominated architecture of the last two decades, "adding a sculptural piece, almost hanging free from the building, a piece of art apart from the glass box underneath." Martinez hopes the artistic portion will become a new paradigm within the architectural community. As for the suddenly perplexing issue of office worker health, Martinez said the building already had some of the touchless features now obligatory, but that OTJ was working on a more holistic approach including mechanical and design changes to future buildings, considering what changes might be permanent and what might be temporary given the long lead time for such buildings. "A lot changes over 10 years."
Project: 2100 L Street
Address: 2100 L Street, NW, Washington DC
Developer: Akridge, Argos Group
Use: 190,000 s.f. office building























































