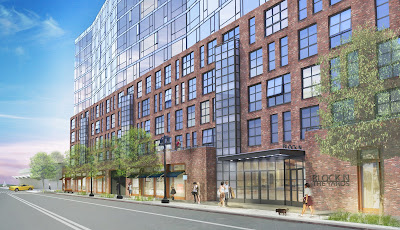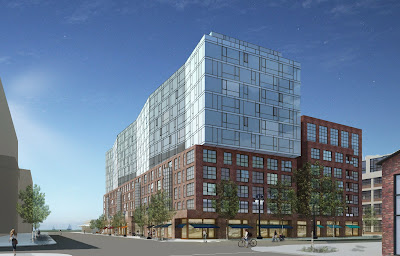 |
| Parcel N at The Yards. Image: Robert A.M. Stern |
Robert A.M. Stern is the primary design architect on the "Parcel N" project, WDG is the architect of record. Planning for the building is still in the design stage, although architects said they expect permits for the 340,000 s.f. structure to be secured by May 2013, with a groundbreaking set for August of 2013, according to WDG.
 |
| Parcel N at The Yards. Image: Robert A.M. Stern |
The Foundry Lofts, a 170-unit adaptive re-use project and the first residential building in the group, completed last year. In June Forest City secured funding for an adaptive reuse project called The Lumber Shed, described as the The Yards' "retail centerpiece". Another adaptive reuse of a century-old building into retail and restaurants, The Boilermaker Shops, is set for opening this spring.
 |
| Parcel N at The Yards. Image: Robert A.M. Stern |
Peter Garofalo, architect with Robert A.M. Stern in New York, said the building's design references the area's industrial architectural tradition. There used to be an old foundry on the site, Garofalo said, but it was torn down in the 1970's.
"What we are striving to do is build a building that references historical essences, but updates them in a playful and modern way and stitches those two vocabularies together..." Garofalo told DCMud. He said the design features glass on top of a traditional base. Materials include glass, concrete, and dark metals.
 |
| Parcel N at The Yards. Image: Robert A.M. Stern |
Designers anticipate one and two-bedroom units that Garofalo called "standard DC-sized," and don't foresee any micro-units. "There is some debate about it, but I doubt that is going to be included," he said.
 |
| Parcel N at The Yards. Image: Robert A.M. Stern |






8 comments:
Who does one blame for this dumb looking building? Stern or WDG? Plooping a glass box, no matter how squigly on a brick warehouse looks contrived. I've come to expect a lot better from these firms, especially Stern.
It is a post industrial building. It is not dumb looking building. It looks perfect and it goes with the look of the neighborhood. What kind of building are you expecting?? A concrete or only glasses?
What the hell is a post industrial building? Do we not have even more industry than in the "industrial revolution"? Just becasue these factories have been off shored, does that mean they don't exist?
It's a glass box stacked ontop of a brick box. I'm expecting something with a wee bit more imagination, is that too much to ask?!?
I think a better way to describe it is an unbalanced crooked glass box dropped on top of a brick box. This building will be compared to the Hoover building and L'Enfant Square in 5 or 10 years (if not sooner)...
The design strikes me as inept. The proportions of the masonry base are odd, and there is an imbalance between that element and the glass section above. The pretense that there was an existing warehouse that was renovated and topped by a modern addition is just silly. Why not simply make a coherent modern building befitting this great site? I hope somebody puts the kibosh on this design before it gets built. It will cast a pall over an otherwise lively emerging neighborhood.
Considering what WDG is doing out in Silver Spring - this is no surprise. Big and ugly is their new style. The Silver Spring building will also cast a pall over an emerging neighborhood. Both neighborhoods will have to live with big & ugly for decades. Lost opportunities for finer design.
Essentially - ugly!
"build a building that references historical essences"?!!
The historical essence of the Navy Yards was ships and bombs.
The hyperbole is getting pretty deep out there and it has an 'essence' too.
Post a Comment
Commercial ads will be deleted, so don't even think about it.