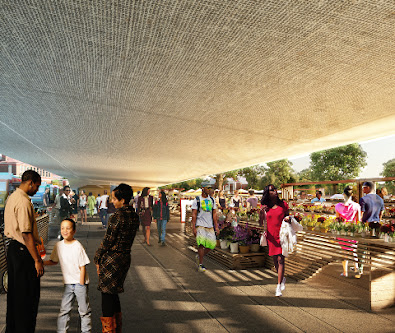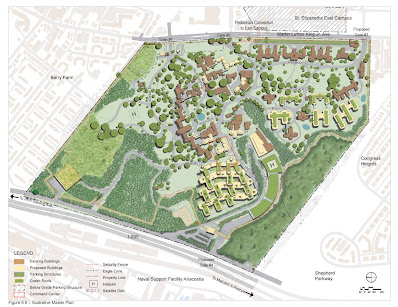 |
| Gateway Pavilion rendering. Image: DMPED site |
Plans for Gateway Pavilion call for a dramatic, wing-like roof and a five-module system that can be re-positioned to adapt the landscape of the venue, such as a for farmers' market or a concert stage, the design team told the HPRB. The pavilion is being cast as a temporary, or "interim", anchor for a larger, planned 750,000 square foot build-out of the East Campus.
 |
| The Gateway Pavilion model at WDCEP Showcase |
St. Elizabeth's, perched on the fringe of Ward 8, sits on the brink of a major overhaul under a master plan by the General Services Administration (GSA), the property management arm of the federal government, that calls for 4.5 million s.f. of office space to one day house the Department of Homeland Security.
Construction on the West Campus is already underway, and the East Campus package is set for delivery in 2023. The entire campus is expected to one day host about 14,000 employees. The new headquarters for the U.S. Coast Guard could bring 4,000 workers to the neighborhood by August.
 |
| Gateway Pavilion. Image: DMPED site |
The concept design has gone before the Commission on Fine Arts, the body charged with overseeing design changes to historical properties in the District, which recommended several changes including increasing walkability and sight lines across the property. The proposed design calls for bike parking, rooftop rainwater collection, and self-composting toilets.
.JPG) |
| Gateway Pavilion model at WDCEP Showcase |
"This was also an area that we discussed should be the last possible space for development," said Rebecca Miller of DCPL. She said the neighborhood won't benefit from "fast, casual lunch places." Backers said the site would be able to host eight to ten food trucks at any given time.
Instead, Miller said, neighborhood residents need places to buy basics, such as stockings. "It cannot be all things to all people," Warsh, of DMPED, later commented. "It can only be what $5 million will get us."
Note: An earlier version of this article, in quoting the DC government's website, may have misleadingly implied that KADCON and Davis Brody Bond worked on the Eastern Market DC restoration. That is incorrect. Robert Silman Associates was the structural engineering firm on the project.
 |
| GSA Master Plan for St. Elizabeth's Campus. |






11 comments:
Everything "irks" preservationists. Save old buildings, but don't whine about the new ones, and talk about absurd notions like "viewsheds". It makes you looks stupid, backwards, and not realize that cities are living, breathing entities. Imagine if 15th century London decided that everything before it was worthy of preservation, and that new things only obscured and eroded the old. You'd have a bunch of historic shanties and csome castles. The situation here is no different. Right now the preservations are ruling the roost rather than being content saving one or two examples of each era and type of architecture. They've become a tool of the anti-development, anti-progress NIMBY more than anything.
"Imagine if 15th century London decided that everything before it was worthy of preservation" Now imagine Londoners reaction if the 15th century buildings would be replaced by Glass and concrete modernism. There's a reason the preservation movement grew in the 1960's. Maybe if architects designed things to by sympathetic to historic contexts, there wouldn't be so much opposition.
Then again, with HPRB's insistence that new work be "of our time" and our time seemingly incapable of aspiring for beauty...wtf!
Well I think the more important issue here is that preservationists are not in the business of stating what types of uses are appropriate. There is nothing in their scope of work that includes requiring "neighborhood-serving retail". The building is the building, the use is the use. The market or owner determines the use, the HPRB can determine whether or not the building is being altered inappropriately. And they need to use incredible discretion here because not only is this site historic, but it's got to be enveloped by what is otherwise a fairly dense, semi-urban neighborhood. Some of the buildings will need to be altered slightly, and I think that those alterations should be given close scrutiny. But I don't think that the sightlines should be given priority and I don't think the green spaces should be "saved" except for what should be a number of parks intermixed within the development. What will kill this initiative is if it's so unwalkable as to be simply useless. The buildings will need to be much denser than they are now, the roads will need to be interesting, and the empty spaces kept to a minimum
Glad someone is standing up against this wastful use of my tax dollars. 5million for an open air trmporary structure that will only be usable a few months out of the year, only to sit there the rest of the time and be a haven for loitering and drug activity. No thanks!
I was there and the project manager said they were taking a huge risk with this. No thank you. Build the neighborhood real viable retail. Don't count on food trucks coming to this neighborhood - because the concentration of people isnt dense enough for lunch time hours.
It's a seriously flawed plan that needs rethinking.
Historic preservationists should argue for retail diversity as individual citizens, not in their official capacity as a member of a historic preservationist group. To do otherwise undermines the historic preservation argument by muddying it with other concerns.
Neither Kadcon nor Davis Brody Bond had anything to do with the recently completed transformation of Eastern Market. I know that this isn't the point of the blog, but is is shoddy blogging nonetheless.
I like this design a lot. Is it a waste of money, an ill-conceived project from an economic development perspective? Maybe, maybe not, maybe it's impossible to predict, but regardless that's not what preservationists are here to judge.
If Ms Miller and Preservation Company don't like the design, so be it. We know that you combine narrow aesthetic taste with broad power ambitions. But don't give us this economic development of Ward 8 crap. Preservation has its plusses, and is necessary in some cases to maintain exceptional settings and buildings. But it doesn't help with entrenched poverty, aside from its role in forcing poor people to move because the (small, cheap, incremental, usually inappropriate from a preservation perspective)improvements they can afford don't meet preservation standards. Preservationists provide lip service to economic empowerment (in this case in a dual role, also trying to derail a design they don't like) but rarely more than lip service. In contrast, these developers are proposing to provide something real.
Anonymous: The mention of past projects refers to individual portfolios only.
After seeing the online video your title seems very misleading...
HPRB appears very open minded towards the "contemporary design." While the one gallery critic Ms. Miller seemed misinformed and off topic... Should be titled "Latest Plans for St Elizabeth's Open Door for Contemporary Design and Irk Only 1Preservationist"
http://view.liveindexer.com/ViewIndexSessions.aspx?siteSKU=f6xCazh2CRSq6dywHLuElw%3d%3d&year=2012&month=12
Amanda: It's worth noting that there is no apostrophe in "St. Elizabeths," for this and future reference.
When they first advertised it, they said they wanted it built by May on a budget of $2 million. So if the budget has already gone up 2.5x, how about the timeline? They undersized the Coast Guard on site dining facilities to drive demand off the campus. It takes a lot of falafel sales to make up $5m in the 3 or so years till they complete phase 1 at East Campus and the pavilion sort of lapses its use.
Post a Comment
Commercial ads will be deleted, so don't even think about it.