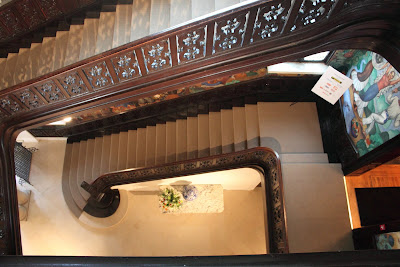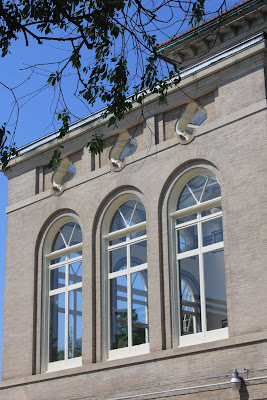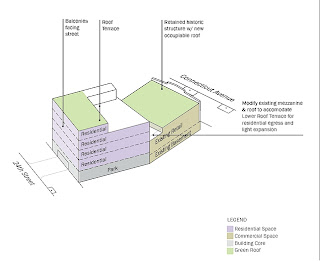 Beth
Beth  Herman
Its array of explosive Latin American murals propels one through history, geography, space and time. Standing before the dramatic interior walls of the Mexican Cultural Institute, tilling the fields or tickling the gods are well within reach.
For Monarc Construction Principal John Bellingham, upgrading the Institute’s labyrinth of safety and security systems, and addressing handicap accessibility issues, without disturbing its signature murals and coterie of antiques, gilded objects, cut crystal, tile and ornate grille work was not your grandmother’s construction challenge.
"It is magnificent inside," Bellingham said of the series of galleries that define the 40,000 s.f. space, and his commission to expand them. “It’s a four-story (Italianate) structure with 20-ft. ceilings that had been neglected badly.”
Herman
Its array of explosive Latin American murals propels one through history, geography, space and time. Standing before the dramatic interior walls of the Mexican Cultural Institute, tilling the fields or tickling the gods are well within reach.
For Monarc Construction Principal John Bellingham, upgrading the Institute’s labyrinth of safety and security systems, and addressing handicap accessibility issues, without disturbing its signature murals and coterie of antiques, gilded objects, cut crystal, tile and ornate grille work was not your grandmother’s construction challenge.
"It is magnificent inside," Bellingham said of the series of galleries that define the 40,000 s.f. space, and his commission to expand them. “It’s a four-story (Italianate) structure with 20-ft. ceilings that had been neglected badly.”
 Built as a residence at 2829 16th Street NW for President Taft’s secretary of the treasury in 1910-11, the building was sold to the Mexican Embassy in 1921 and then designated as a cultural center in 1990 by President Carlos Salinas de Gortari of Mexico (the embassy had moved to another venue the previous year).
While adroitly circumventing artist Roberto Cueva del Rio’s masterful murals was indeed part of the challenge, major concerns included inadequate 30-inch-tall handrails
Built as a residence at 2829 16th Street NW for President Taft’s secretary of the treasury in 1910-11, the building was sold to the Mexican Embassy in 1921 and then designated as a cultural center in 1990 by President Carlos Salinas de Gortari of Mexico (the embassy had moved to another venue the previous year).
While adroitly circumventing artist Roberto Cueva del Rio’s masterful murals was indeed part of the challenge, major concerns included inadequate 30-inch-tall handrails in the building’s sprawling three-story stairwell, often utilized as space during receptions, as well as antiquated electrical, plumbing, fire and other safety systems, and also interior environmental issues. In fact when the Institute’s executive director, under whom the work began, was replaced by current Executive Director Alejandra de la Paz, elements such as an exterior envelope upgrade and restoration were added to the already comprehensive task list, with an emphasis on windows.
in the building’s sprawling three-story stairwell, often utilized as space during receptions, as well as antiquated electrical, plumbing, fire and other safety systems, and also interior environmental issues. In fact when the Institute’s executive director, under whom the work began, was replaced by current Executive Director Alejandra de la Paz, elements such as an exterior envelope upgrade and restoration were added to the already comprehensive task list, with an emphasis on windows.

Of wind and mortar
“I remember standing there in the winter and the curtains were just blowing in the breeze because the air was coming in so much,” Bellingham said, adding for sustainability and preservation purposes the goal was not to replace but restore them, some 16 feet tall. Brick work was cleaned – the limestone repointed, and Bellingham noted because the bricks are German (thin and long), repairs had to come from cutting other bricks when nothing comparable could be found.
In what was once a greenhouse in the back of the building but is currently a public space for presentations and the like, exquisite Calavera tile was restored with tremendous effort. When a match could not be obtained from its manufacturer in Puebla, Mexico, Richmond, Va. celebrated artisan and sculptor Charlie Ponticello was commissioned to replicate the tile. Scalpel, please
“In buildings of this age, typically there are a lot of vertical chases as they were heated with hot water radiators,” Bellingham explained, adding the question of how to cut the art-laced walls for equipment upgrades was a painstaking issue. “It’s a matter of finding the chases again, opening them up, taking out abandoned piping in some cases and replacing it, and forming new chases,” he said.
In the third floor library, with its polished walnut ceiling, years of incursions for construction or mechanical purposes had damaged it considerably, and Monarc also had to install components of its safety systems. Bellingham said by the end of the process, there was no way to determine where any work had been done, resulting in a great enhancement of the space.
With the original wood balustrade just 30 inches high, safety concerns abounded for those gathered on stairways, especially during parties and receptions. “You could be pushed or literally fall backwards,” Bellingham said, “with the handrail coming up only to the back of your legs – not your waist.” Seeking not to impinge on the beauty of the balustrade or disturb it any way, a glass handrail was fabricated to stand in front of it.
Scalpel, please
“In buildings of this age, typically there are a lot of vertical chases as they were heated with hot water radiators,” Bellingham explained, adding the question of how to cut the art-laced walls for equipment upgrades was a painstaking issue. “It’s a matter of finding the chases again, opening them up, taking out abandoned piping in some cases and replacing it, and forming new chases,” he said.
In the third floor library, with its polished walnut ceiling, years of incursions for construction or mechanical purposes had damaged it considerably, and Monarc also had to install components of its safety systems. Bellingham said by the end of the process, there was no way to determine where any work had been done, resulting in a great enhancement of the space.
With the original wood balustrade just 30 inches high, safety concerns abounded for those gathered on stairways, especially during parties and receptions. “You could be pushed or literally fall backwards,” Bellingham said, “with the handrail coming up only to the back of your legs – not your waist.” Seeking not to impinge on the beauty of the balustrade or disturb it any way, a glass handrail was fabricated to stand in front of it. And among the project’s more prickly challenges was the method in which to “sprinkle the stairs,” Bellingham recounted. “It’s a four-story lobby with an atrium that goes all the way from the ground floor to the roof,” bathed in murals and more. A decision to enhance the original cornice – which ran up under the stairs – and hide new pipes between the old and new cornice work camouflaged necessary pipes, Bellingham explained.
Located on 15th Street in back of the structure, a 1,500-s.f. carriage house with collapsed roof was also restored, transformed into a new housing unit for visiting dignitaries and other personnel.
“The whole building is a solid masonry structure,” Bellingham said of the Institute. “There was a lot of exploratory work, and we took down parts of the ceiling, went through walls, cut passageways and took down moldings to hide pipes and wiring, not to mention working around an old organ. We had to protect these great artifacts.”
And among the project’s more prickly challenges was the method in which to “sprinkle the stairs,” Bellingham recounted. “It’s a four-story lobby with an atrium that goes all the way from the ground floor to the roof,” bathed in murals and more. A decision to enhance the original cornice – which ran up under the stairs – and hide new pipes between the old and new cornice work camouflaged necessary pipes, Bellingham explained.
Located on 15th Street in back of the structure, a 1,500-s.f. carriage house with collapsed roof was also restored, transformed into a new housing unit for visiting dignitaries and other personnel.
“The whole building is a solid masonry structure,” Bellingham said of the Institute. “There was a lot of exploratory work, and we took down parts of the ceiling, went through walls, cut passageways and took down moldings to hide pipes and wiring, not to mention working around an old organ. We had to protect these great artifacts.”
 Scalpel, please
“In buildings of this age, typically there are a lot of vertical chases as they were heated with hot water radiators,” Bellingham explained, adding the question of how to cut the art-laced walls for equipment upgrades was a painstaking issue. “It’s a matter of finding the chases again, opening them up, taking out abandoned piping in some cases and replacing it, and forming new chases,” he said.
In the third floor library, with its polished walnut ceiling, years of incursions for construction or mechanical purposes had damaged it considerably, and Monarc also had to install components of its safety systems. Bellingham said by the end of the process, there was no way to determine where any work had been done, resulting in a great enhancement of the space.
With the original wood balustrade just 30 inches high, safety concerns abounded for those gathered on stairways, especially during parties and receptions. “You could be pushed or literally fall backwards,” Bellingham said, “with the handrail coming up only to the back of your legs – not your waist.” Seeking not to impinge on the beauty of the balustrade or disturb it any way, a glass handrail was fabricated to stand in front of it.
Scalpel, please
“In buildings of this age, typically there are a lot of vertical chases as they were heated with hot water radiators,” Bellingham explained, adding the question of how to cut the art-laced walls for equipment upgrades was a painstaking issue. “It’s a matter of finding the chases again, opening them up, taking out abandoned piping in some cases and replacing it, and forming new chases,” he said.
In the third floor library, with its polished walnut ceiling, years of incursions for construction or mechanical purposes had damaged it considerably, and Monarc also had to install components of its safety systems. Bellingham said by the end of the process, there was no way to determine where any work had been done, resulting in a great enhancement of the space.
With the original wood balustrade just 30 inches high, safety concerns abounded for those gathered on stairways, especially during parties and receptions. “You could be pushed or literally fall backwards,” Bellingham said, “with the handrail coming up only to the back of your legs – not your waist.” Seeking not to impinge on the beauty of the balustrade or disturb it any way, a glass handrail was fabricated to stand in front of it. And among the project’s more prickly challenges was the method in which to “sprinkle the stairs,” Bellingham recounted. “It’s a four-story lobby with an atrium that goes all the way from the ground floor to the roof,” bathed in murals and more. A decision to enhance the original cornice – which ran up under the stairs – and hide new pipes between the old and new cornice work camouflaged necessary pipes, Bellingham explained.
Located on 15th Street in back of the structure, a 1,500-s.f. carriage house with collapsed roof was also restored, transformed into a new housing unit for visiting dignitaries and other personnel.
“The whole building is a solid masonry structure,” Bellingham said of the Institute. “There was a lot of exploratory work, and we took down parts of the ceiling, went through walls, cut passageways and took down moldings to hide pipes and wiring, not to mention working around an old organ. We had to protect these great artifacts.”
And among the project’s more prickly challenges was the method in which to “sprinkle the stairs,” Bellingham recounted. “It’s a four-story lobby with an atrium that goes all the way from the ground floor to the roof,” bathed in murals and more. A decision to enhance the original cornice – which ran up under the stairs – and hide new pipes between the old and new cornice work camouflaged necessary pipes, Bellingham explained.
Located on 15th Street in back of the structure, a 1,500-s.f. carriage house with collapsed roof was also restored, transformed into a new housing unit for visiting dignitaries and other personnel.
“The whole building is a solid masonry structure,” Bellingham said of the Institute. “There was a lot of exploratory work, and we took down parts of the ceiling, went through walls, cut passageways and took down moldings to hide pipes and wiring, not to mention working around an old organ. We had to protect these great artifacts.” Washington DC commercial design















