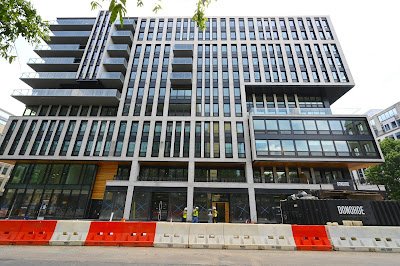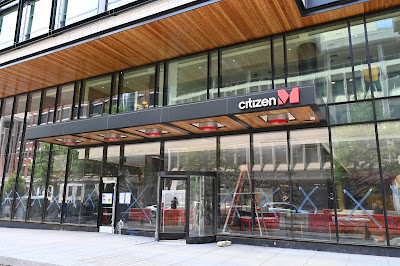
Officials from the
Office of the Deputy Mayor for Planning and Economic Development held a community forum at the now vacant
H20 nightclub on the Southwest Waterfront last night to highlight proposals from three development teams vying to revitalize land currently occupied by
Fire Engine Company 13 at 450 6
th Street, SW and a neighboring parking lot. The three teams present at the meeting originally submitted their proposals last June. According to
Mayor Fenty, a final selection is expected “late next month.”

Each of the three teams would relocate the fire station from its current 6
th Street location to the 4
th Street corner in order to provide for better access and response time. Team 1,
Potomac Investment Properties (
City Partners and
Adams Investment Group, formerly submitted as
E Street Development), intends to“animate E Street,” according to
Jeff Griffiths of
City Partners. Griffiths said that his vision is for the station to occupy the lower two floors of a 10-story, 191,000 square foot office tower with a prominent fire-engine red facade, in keeping with the building’s primary use. The
Beyer Blinder Belle-designed edifice would also sport 3,000 square feet intended for community use by
Kid Power and the
DC Central Kitchen. The building would be topped off by a green roof and feature LEED silver certification.

Phase II of construction would see another 9-story, 301,000-s.f. office tower on top of the fire station’s present 6th Street location, with a ground floor retail base. Phase II, like its predecessor, would include a green roof and LEED silver certification. In between the two corner-to-corner projects, the team would “create synergy between the two parcels” with improved streetscape and landscaping.
 Team 2
Team 2 (
JLH Partners,
Chapman Development and
CDC Companies) would place the station infrastructure on the bottom two floors of a new 103,000-s.f. office building. Bachelor number 2, however, noted its advanced scouting efforts for potential tenants, including the
General Services Administration (
hellooo stimulus). But the real centerpiece of their development scheme was their plans for 6
th Street, where they propose a 208-unit, extended-stay hotel adjacent to an 11,000-s.f., publicly-accessible atrium that could be utilized for arts purposes, including performances by the
Arena Stage and
Washington Ballet.
Team 3 (
Trammell Crow,
CSG Urban Partners and
Michele Hagans) highlighted their ability to unify the 4th Street intersection.
CSG principal Charles King said CSG had submitted a proposal for the fire station three years ago, with the intention of transforming it into a DNC headquarters or hydrogen fuel station (insert hot air joke). Further, Trammell Crow is nearing completion on its million-s.f.
Patriot Plaza project across the street. If accepted, the new buildings would be thematically consistent.
As if that wasn't enough to seal it, their
Gensler-designed office building/fire station wou

ld top out at 190,000 s.f. and feature a number of upgrades for the firefighting staff, including additional truck bays. Meanwhile, their plans for a 306,000-s.f. office building on 6
th Street would include 16,000 s.f. for a mixture of retail and community purposes. Team 3 plans to secure financing for the project by sharing parking with Patriot Plaza, and said that with initial funding secured, they could begin construction as early as 2010. “We don’t enter into partnerships we can’t finish or finance,” said King.



































