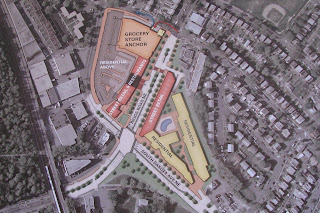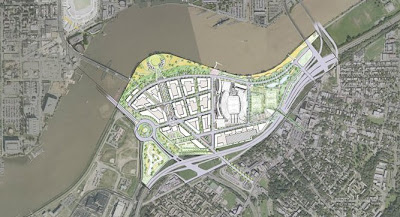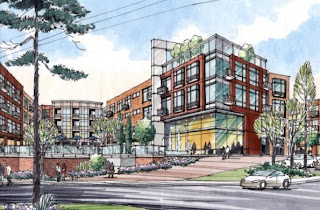Being on top of a Metro station means that real estate development and rising property values are a given; or so goes the axiom. More so if that Metro line is vermilion and close to downtown. Ft. Totten is proving the exception, with neighborhood-transforming projects sidelined, and now a distressed apartment sale shows why developers have held off.

Despite Ft. Totten's 3 Metro lines (Green, Yellow, Red), its bike trail, its local parks, its juxtaposition at several major traffic arteries and ample developable land, developers have balked at building out what seems on paper to be a model of transit-oriented, mixed-use development.
Clark Realty Capital, the only developer to have
built on the site, demonstrated the hazards of pioneering, having recently lost its 5.6 acre property in a distress sale to
Greystar, which paid $55m for Fort Totten Station (Greystar also snapped up 909, Axiom,
Jefferson at Capitol Yards, all near the ballpark, and Jefferson at Thomas Circle.) Clark had completed the project in late 2007 after obtaining a $47m financing loan in 2006 plus a ground lease from the
Washington Metropolitan Area Transit Authority, but had gotten several foreclosure notices late last year. At the time, Clark called the project "the anchor for a comprehensive revitalization plan for the Fort Totten Metro site...the first of several developments planned for the Fort Totten neighborhood," but hedged its bets with little retail space and low budget architecture.

Clark's vision might still come true, but not soon. The few single family homes in the area sell (after a while) for around $200,000, and commerce is all but forgotten. The
Morris and Gwendolyn Cafritz Foundation and
Lowe Enterprises, the two biggest private landowners in the area, have both iced plans for development. Representatives of Cafritz refused to speak about their project, and a representative of Lowe would say only that the project has been "put to the back burner." An
Urban Land Institute (ULI) study in 2009 (sponsored by WMATA) noted that the project is "a mere 3.5 miles from the U.S. Capitol" but that "the Fort Totten market will support calls for smaller, more affordable units, and basically allow only for wood-frame construction."
If anyone sees opportunity in Fort Totten, it is WMATA. The publicly chartered organization still owns 9.3 acres around the Metro station (on top of the 5.6 it leased to Clark), and can't afford the pessimism of a private developer. The transit agency has been pushing for the past several years for Ft. Totten to be a different kind of example, one that showcases revised concepts of transportation planning, and has been working to corral developers to integrate plans, so that the individual pieces are built in some semblance of an

organized whole.
Foremost among those pieces are Cafritz's
Art Place and Shops at Fort Totten, 2 million s.f. with a mixture of community-serving retail, residential (over 1200 units) and arts and cultural space to house arts promoters like The Washington National Opera. Cafritz expected to begin construction in the first half of 2010.
The Lowe team (with partners
Jack Sophie Development and
City Partners Development, and now
JBG too) was to include 898 residential units on 9 acres of land (see rendering below right), and was to have preceded Cafritz. Together the projects would have added more than 200,000 s.f. of retail space.

But if its clear that projects need to be coordinated, its also clear that the area cannot yet support that much development, at least to its financiers.
Laura Cole, an executive with
RCLCO and formerly head of ULI when it issued its Fort Totten study, says that there's a gap between what a financier would typically support and what might work for the area. Cole notes that a financial institution will require traditional parking-to-apartment ratios, a model that is simply too expensive for a neighborhood like Fort Totten, and sites the DC USA site as a model of overbuilt parking requirements.
WMATA is attempting to change that philosophy, and followed up with another study in 2010 with urban development planner Parsons Brinckerhoff.
Nat Bottigheimer,
Assistant General Manager for Planning at WMATA, seconds Cole's assessment of the financial inviability

of traditional notions of housing development, but is also keen to change the way planners see parking in general. Bottigheimer's vision for the undeveloped site is a communal approach to parking, where evening uses (for residents) piggyback on daytime uses (office and retail). "We should experiment with a kind of residential building that doesn't reserve spaces for cars, the building might provide 50 or 75 shared spaces instead of 150 dedicated parking spaces...[y]ou don't want to be just doing standard models, you also want to push the envelope as a public agency to promote the achievement of these public goals that we're in business to support." Hence the ULI report.
"We don't want to find out that we've built adequate parking, and others have developed theirs, and together we all contribute more than the necessary amount of parking...but that requires alot of coordination with other property owners to come up with an overall development plan." Bottigheimer pleads the case for a concept he admits is an "untested product in this market," but points out that "it costs $40,000 per space to build...more than a vehicle. Most of these are just car storage spaces, there's got to be an efficiency to provide a better system than we have now."
While WMATA has no specific plans for its own property, and can't force other developers to abide, it still has an influential voice at the District's Office of Planning. "We will collaborate with the District to get the kind of development that makes sense for the area" says Bottigheimer...we need to do more research with the development community to see how this could work." Admirable as that may be, it still requires developers to invest in an area that now is 0 for 1. At least WMATA seems intent to keep trying. Says Bottigheimer, "all options are open."
Washington D.C. retail and commercial real estate news




 some residents' concerns were addressed in the revised plans, there still was room for improvement regarding the impact of increased density on the community.
some residents' concerns were addressed in the revised plans, there still was room for improvement regarding the impact of increased density on the community. personal vehicles.
personal vehicles.
















 from
from 






 organized whole.
organized whole.























